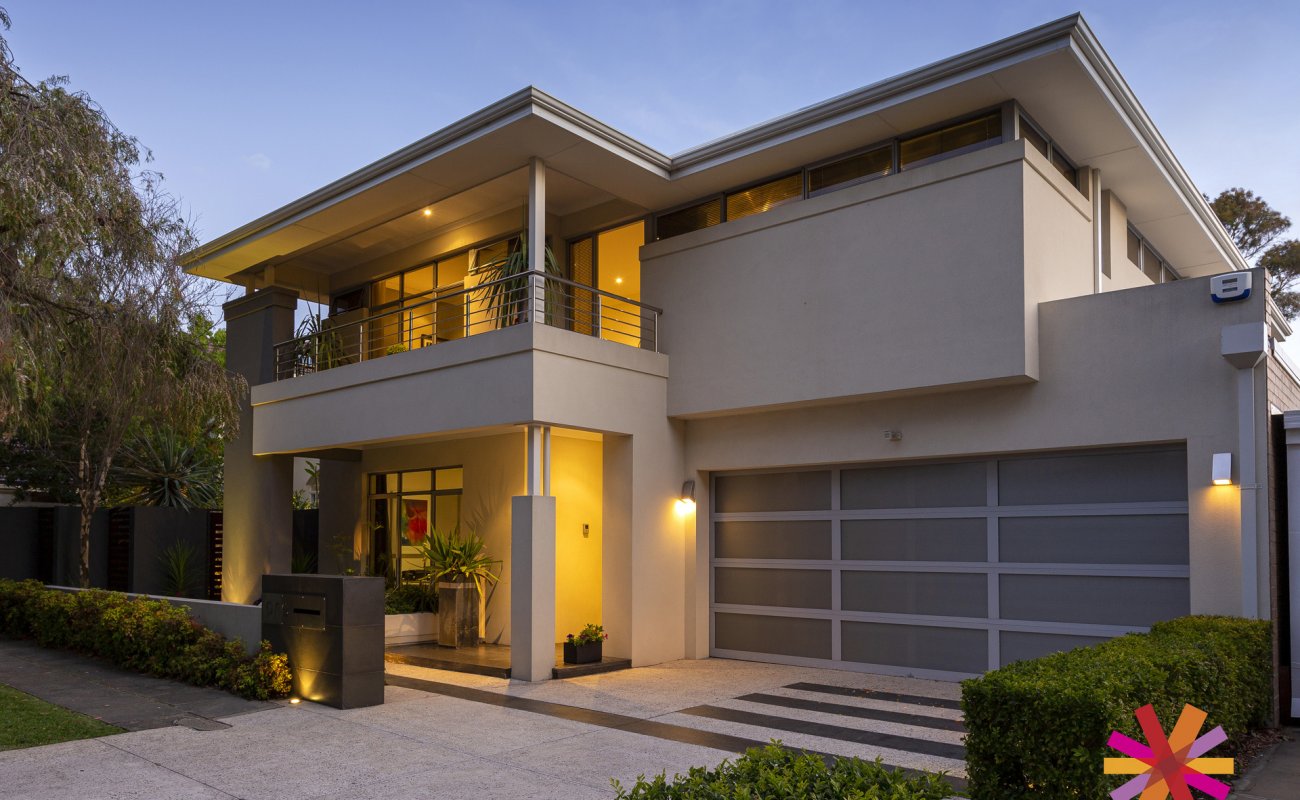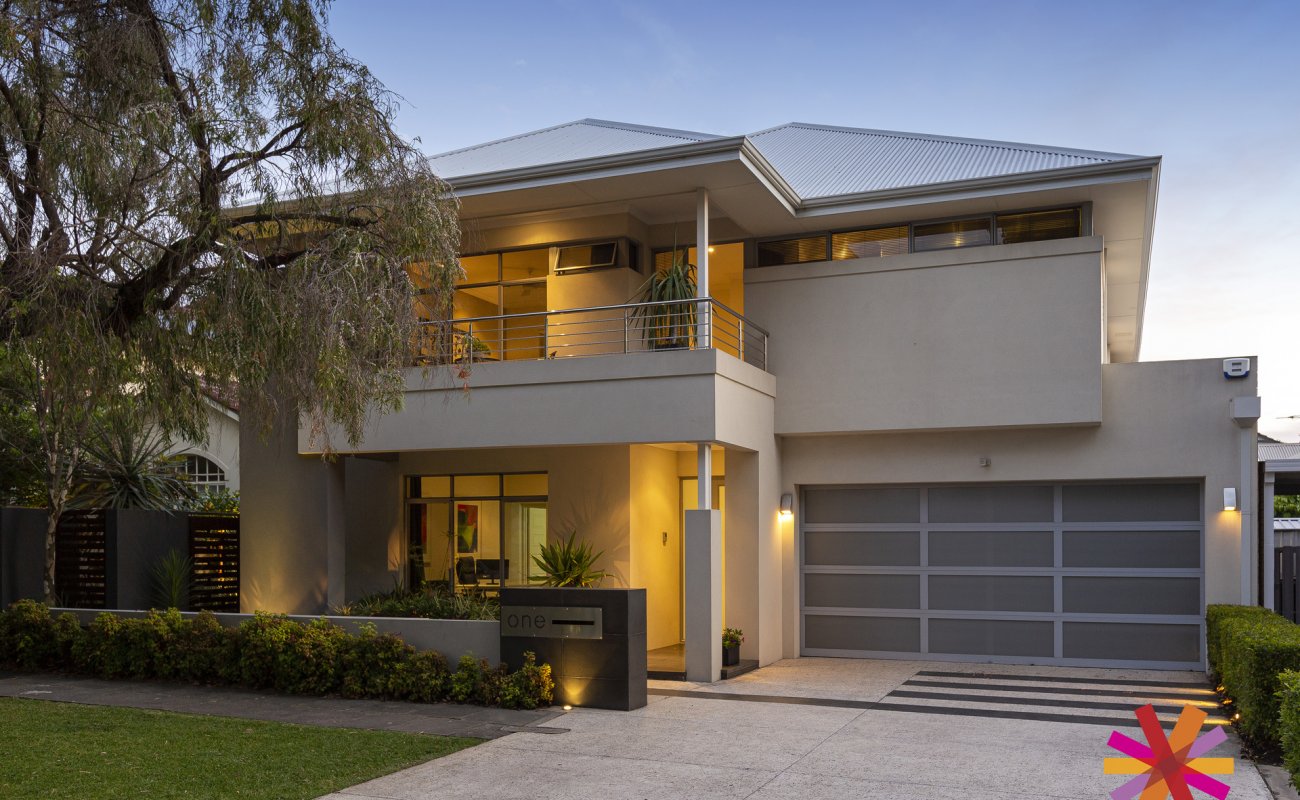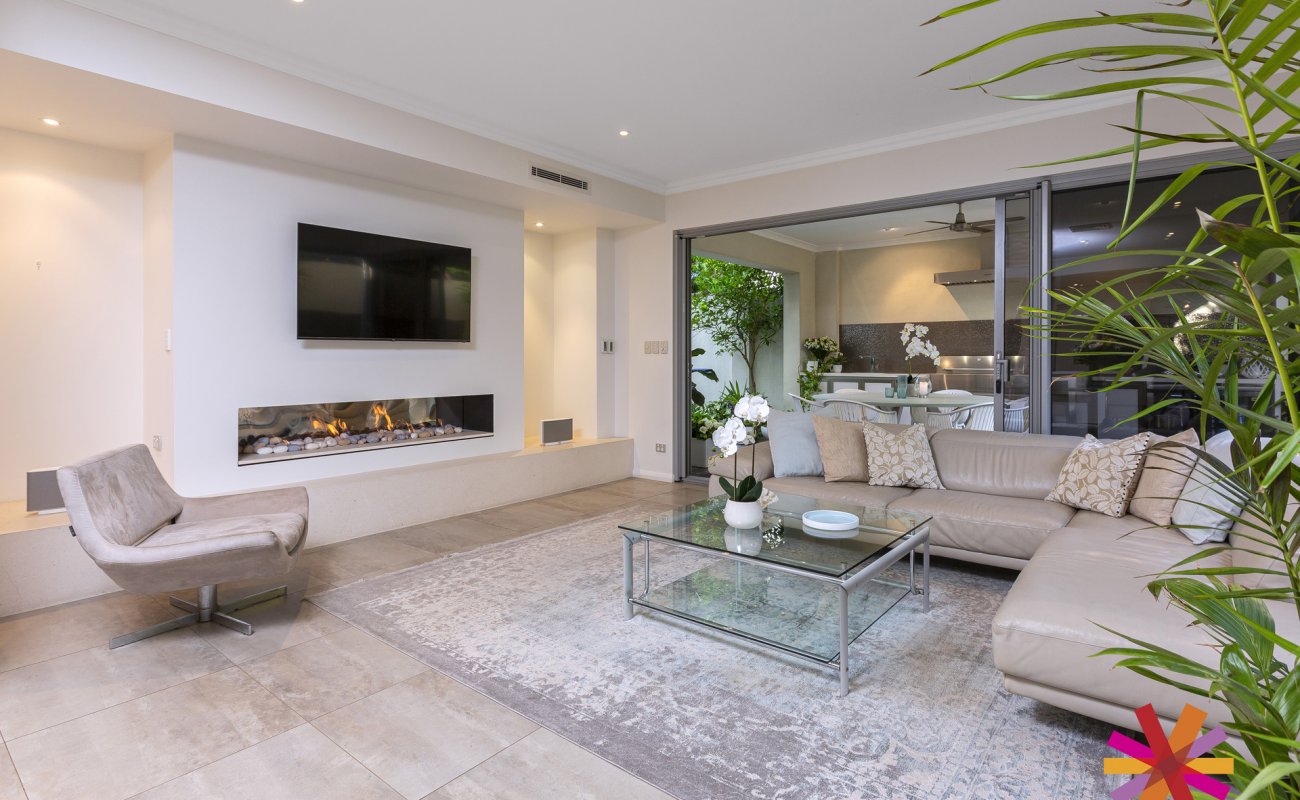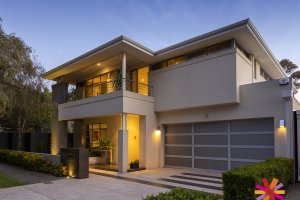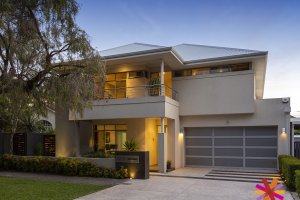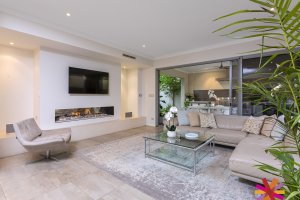Located in one of South Perth’s most beautiful mature tree-lined streets surrounded by quality, well maintained homes, this property offers the best of South Perth’s village lifestyle.
Stylish, contemporary low-maintenance home featuring neutral styling and a flexible floor plan with wide appeal. Finished to a high specification with Liebherr fully-integrated Biofesh fridge freezer, Miele suite of appliances including built in coffee machine. Easy-care glass splashbacks to kitchen and laundry and Caeserstone benchtops throughout with Polytec cabinetry.
Rectified 600 mm porcelain tiles on ground floor with under-floor heating for beautiful ambient heating with programmable timer.
Ducted and zoned reverse cycle air-conditioning throughout the living areas and bedrooms plus ceiling fans in all bedrooms and alfresco.
Infinity 1800 mm designer gas fire with honed Portuguese limestone hearth supplied and installed by Bernini Stone.
Quality woollen carpets to second storey bedrooms, living and study.
Downstairs, large north-facing home office / media room / 4th bedroom, or ideal guest accommodation with its own ensuite, overlooks a water feature and a garden frequented by birdlife.
Upstairs, the large master suite with north-facing balcony with view to the street tree canopy, feels like being in a tree house. The upstairs lounge has wall-mounted smart TV ideal for relaxing in the evenings. Two additional Double–sized minor bedrooms have wall-mounted TV’s and custom walk-in robe fit-outs.
Large additional attic storage with concealed pulldown ladder for easy access.
Sliding stacker doors with fully retractable flyscreens open up the internal living area to the large HIA award-winning alfresco kitchen. Entertaining just got easy! Offering glass and stainless steel cabinetry, porcelain tiles, Caeserstone tops, Electrolux barbeque with additional gas hob, Schweigen minimal noise externally ducted rangehood, bar refrigerator and undermount sink.
Garden designed by award winning landscape designer Janine Mendel of Culitvart featuring use of Corten panels, water features and garden lighting.
This home is all about LIFE and STYLE!

