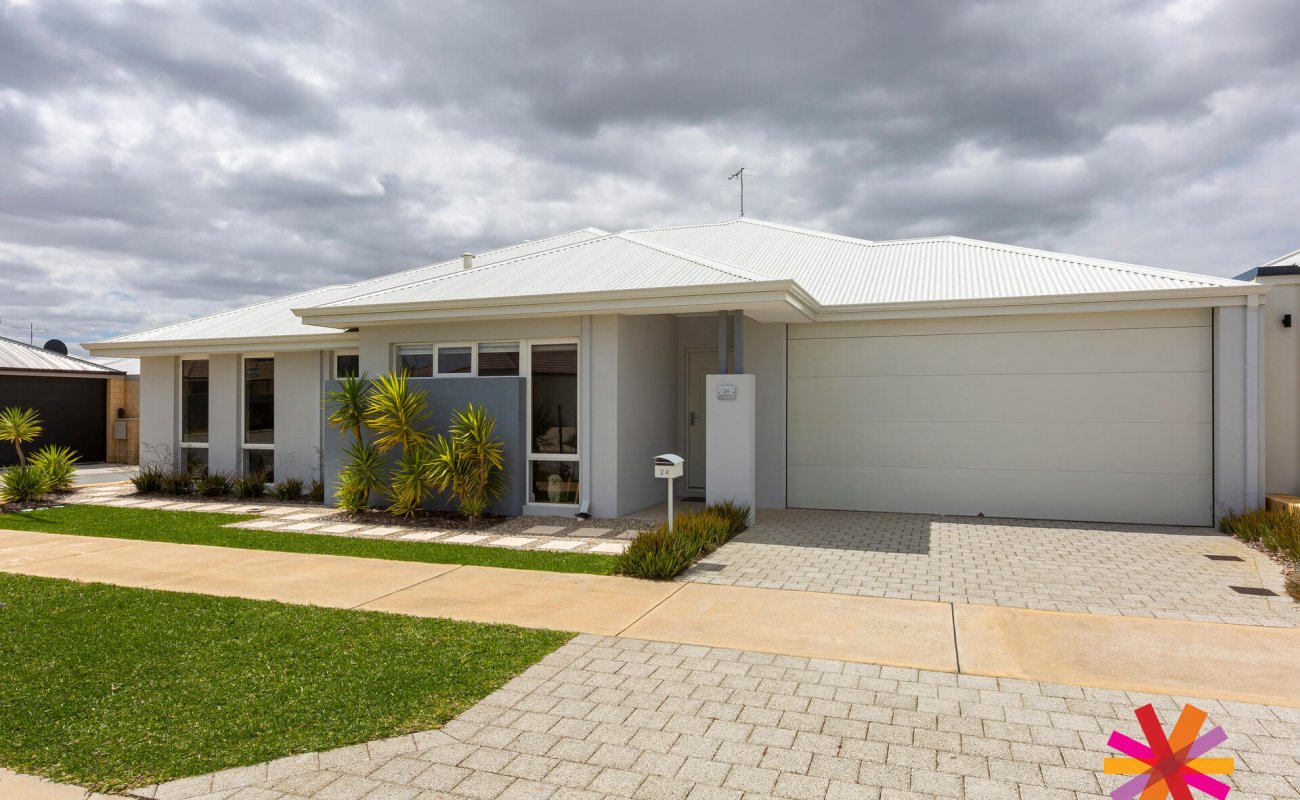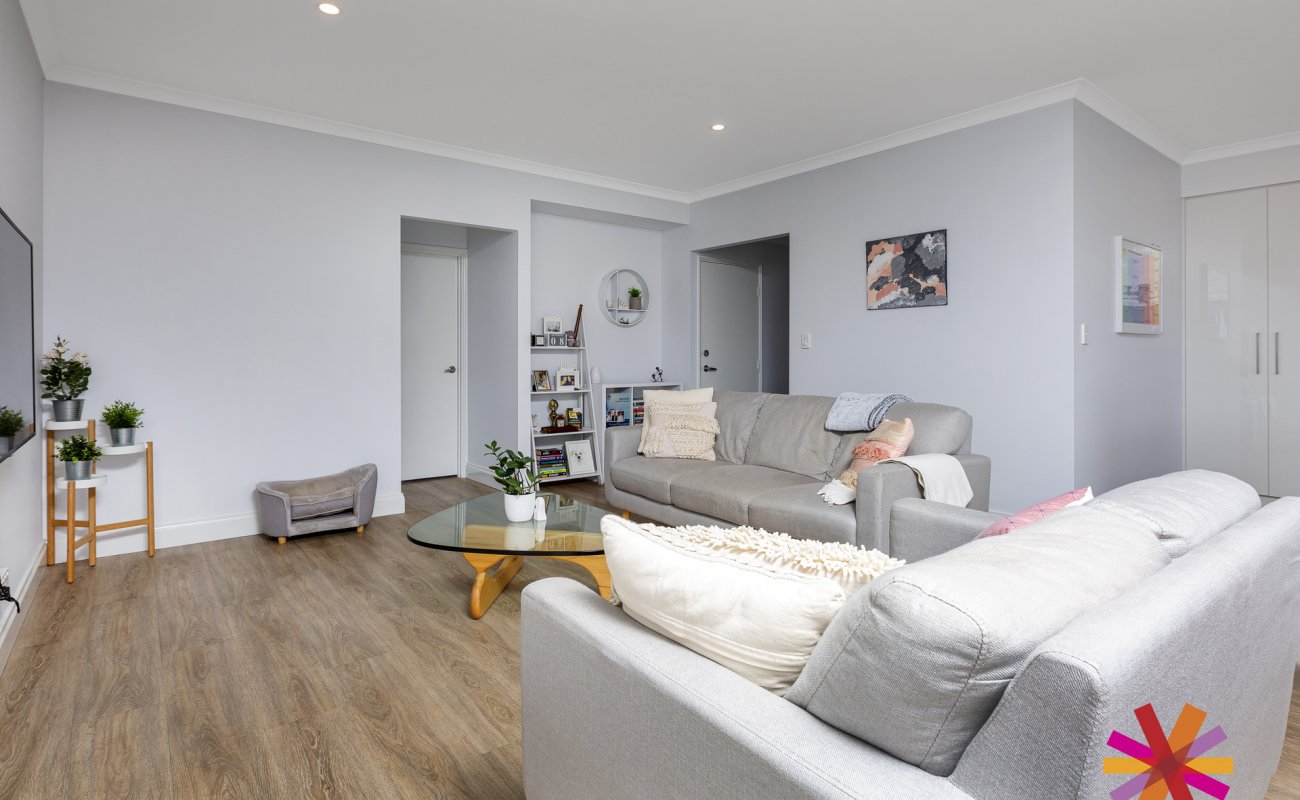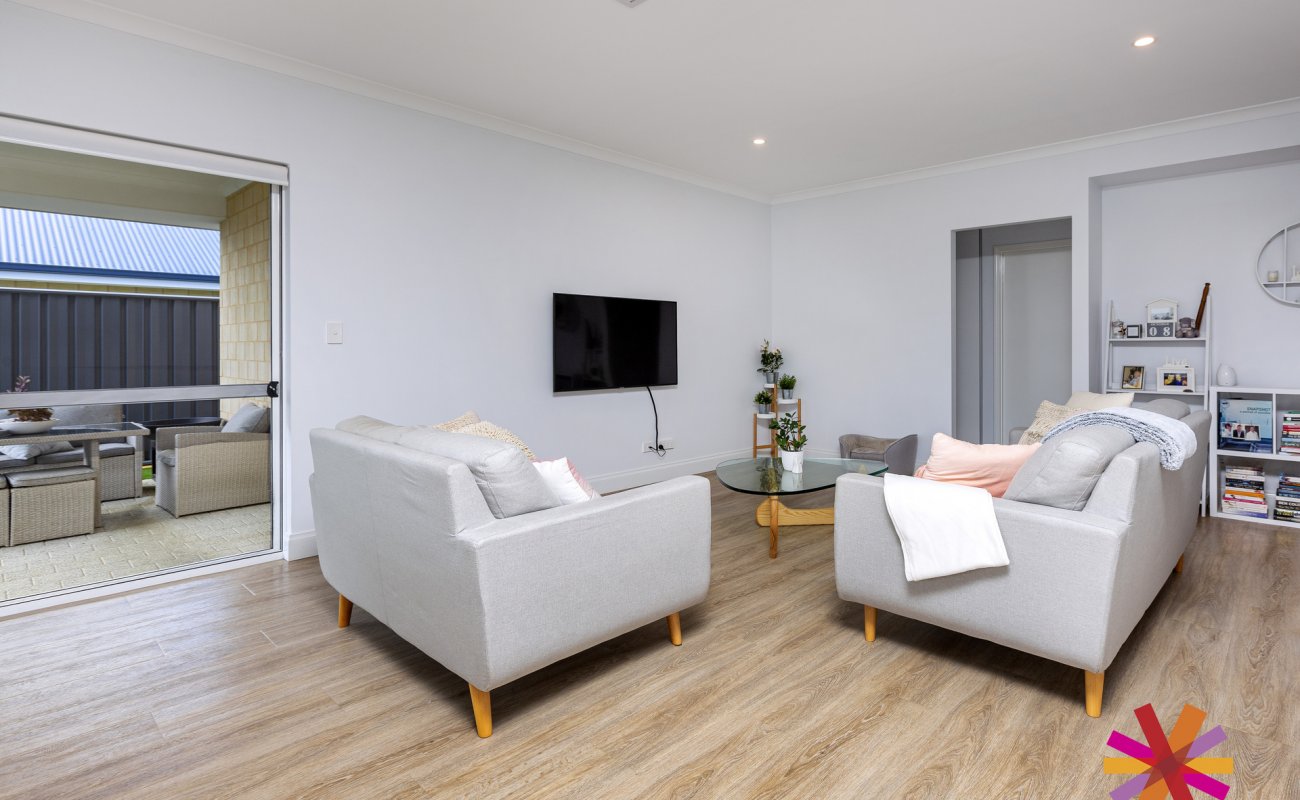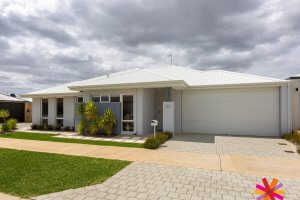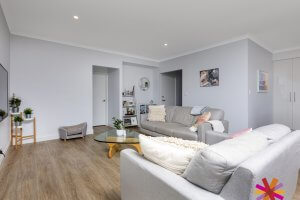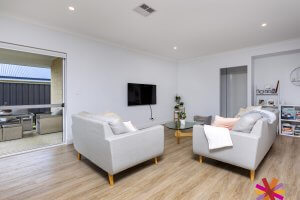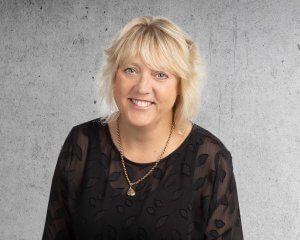Upon entering, you’ll instantly be welcomed by high ceilings and oak laminated floors which flow throughout this beautiful open plan home.
The kitchen is the headline act of this family home, boasting a gas cooktop, 900mm stove, and storage cupboards galore which are complemented with stone bench-tops. The open-plan dining and living area has multiple windows providing an abundance of natural light, enticing you to venture outside and relax in your private alfresco area.
Outside feels like an extension of the living accommodation with sliding doors providing a seamless transition to the alfresco area and an easy to maintain artificial grassed area for the kiddies and fur babies to run amok. This ample area is ideal for entertaining friends or simply enjoying the family lifestyle, reinforced by a theatre room space inside for the entire family to create lasting memories.
The property also offers quick access to your double remote lock-up garage, street parking, and vast parkland areas for the whole family to explore.
Features:
* Green Title
* Reverse cycle air-conditioning
* NBN Fibre connected to the house
* Soft-close drawers
* 5 Gas burners with oven 900mm
* Dishwasher
* Secure double powered lock-up garage
* All bedrooms have built-in robes
* Instant gas hot water system
* Extra storage in the garage
* Fully reticulated gardens
A suburb where the country meets the city, this ideally positioned family home is nestled away from the hustle and bustle and located only 15 minutes to Coogee Beach.
Just a short walk to all Hammond Park schools and daycare centres, it also resides in close proximity to The Hive Shopping Centre, The Quarie Bar & Brasserie and Cockburn Central.
Stunning in every sense, this luxurious home is sure to amaze and we look forward to welcoming you.
City of Cockburn | $2,000 pa (approximate)
Water Corporation | $1,314 pa
Land Area | 348 m²

