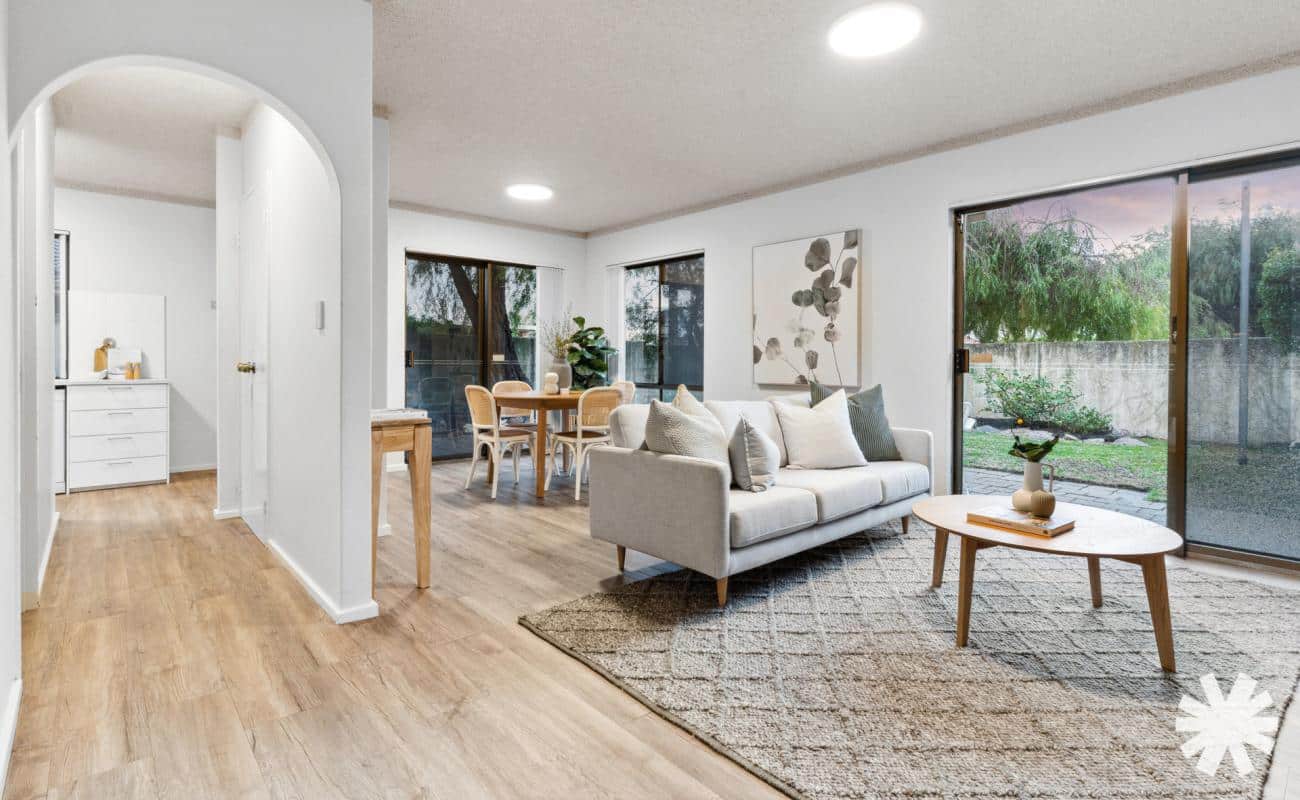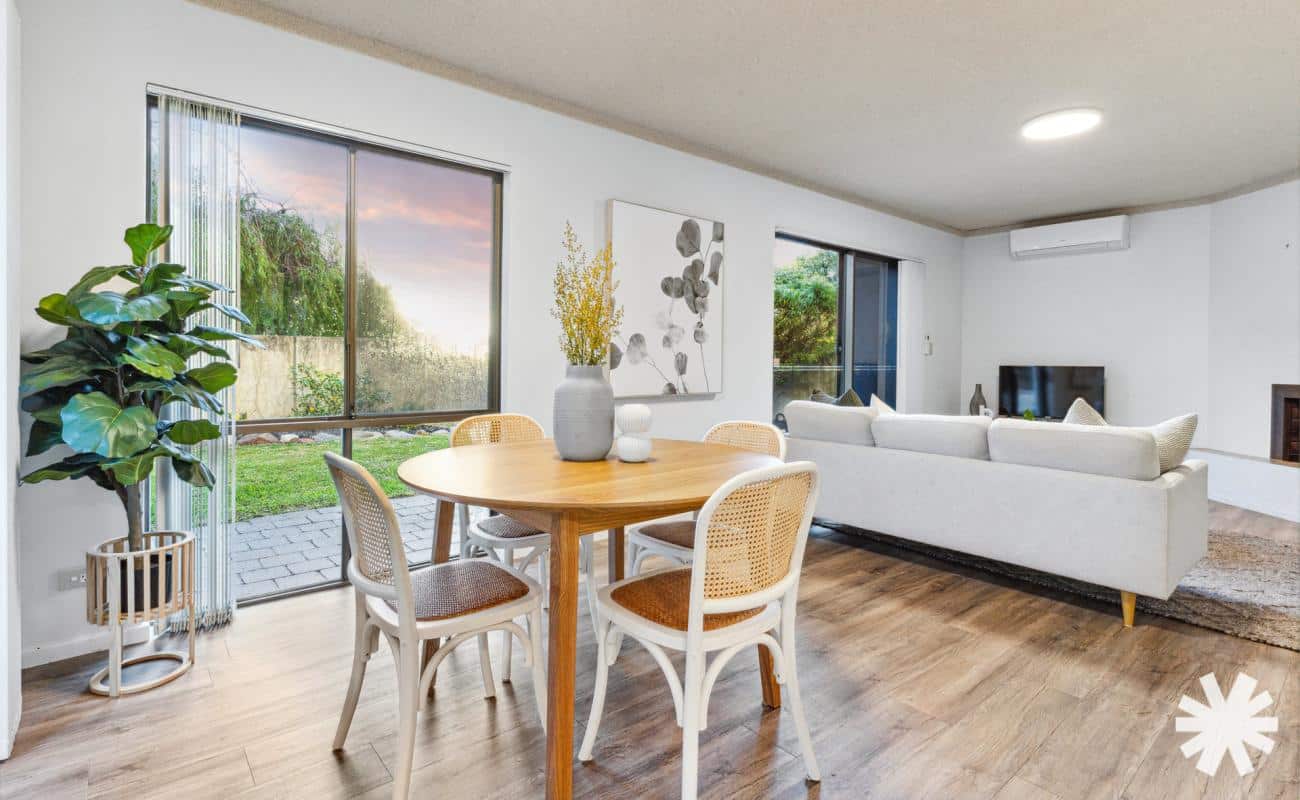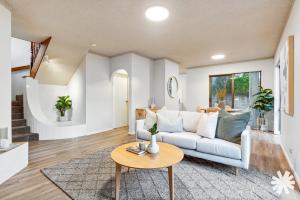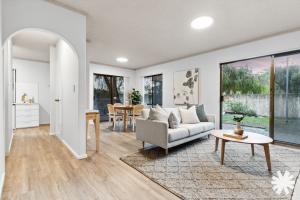Discover the epitome of contemporary living in this delightful riverside townhouse. Boasting three bedrooms and two bathrooms, this streetfront gem is conveniently located just a short 12-minute stroll to Canning Bridge Train Station, and a 3-minute drive to the Preston Street entertainment precinct.
Step inside and appreciate the upgraded flooring that graces the living area and kitchen, setting a modern tone throughout. The renovated kitchen showcases stone benchtops, a gas cooktop, dishwasher, overhead cupboards, microwave hatch, and a dedicated pantry, catering to all your culinary needs.
A focal point of the living room is the built-in combustion fireplace, offering warmth and character, and ideally complemented by a gas bayonet and reverse-cycle air conditioning. This functional space also offers excellent indoor/outdoor flow, with direct access to an enchanting front courtyard via two sets of sliding glass doors. The ground floor is completed by a linen cupboard and separate laundry and W/C, with access to the double carport making daily routines effortless.
As you ascend the wide staircase, high raked ceilings, and three generously-proportioned bedrooms and two bathrooms await. The master bedroom impresses with triple mirrored built-in robes, a modern ceiling fan, reverse-cycle air conditioning, and an en suite bathroom featuring a large combination bath and shower. The minor bedrooms offer built-in robes and reverse-cycle air conditioning, and one also includes a ceiling fan. Finally, the main bathroom features a separate bath and W/C and is ideally positioned opposite a linen cupboard.
Embrace outdoor living in an inviting front courtyard, perfect for entertaining during the warmer months. Mature trees and manicured lawns will cater to your pets, ensuring they enjoy the space as much as you do. Additional features include walking distance to CBD bus routes, an external storeroom, side and rear pedestrian access, and a gas storage hot water system.
To experience this fantastic home firsthand, contact Ryan today.. your dream home awaits!
City of South Perth | $2,050 p/a
Water Corporation | $1,175 p/a
Strata Admin | $625 p/qtr
Strata Reserve | $83.33 p/qtr



































