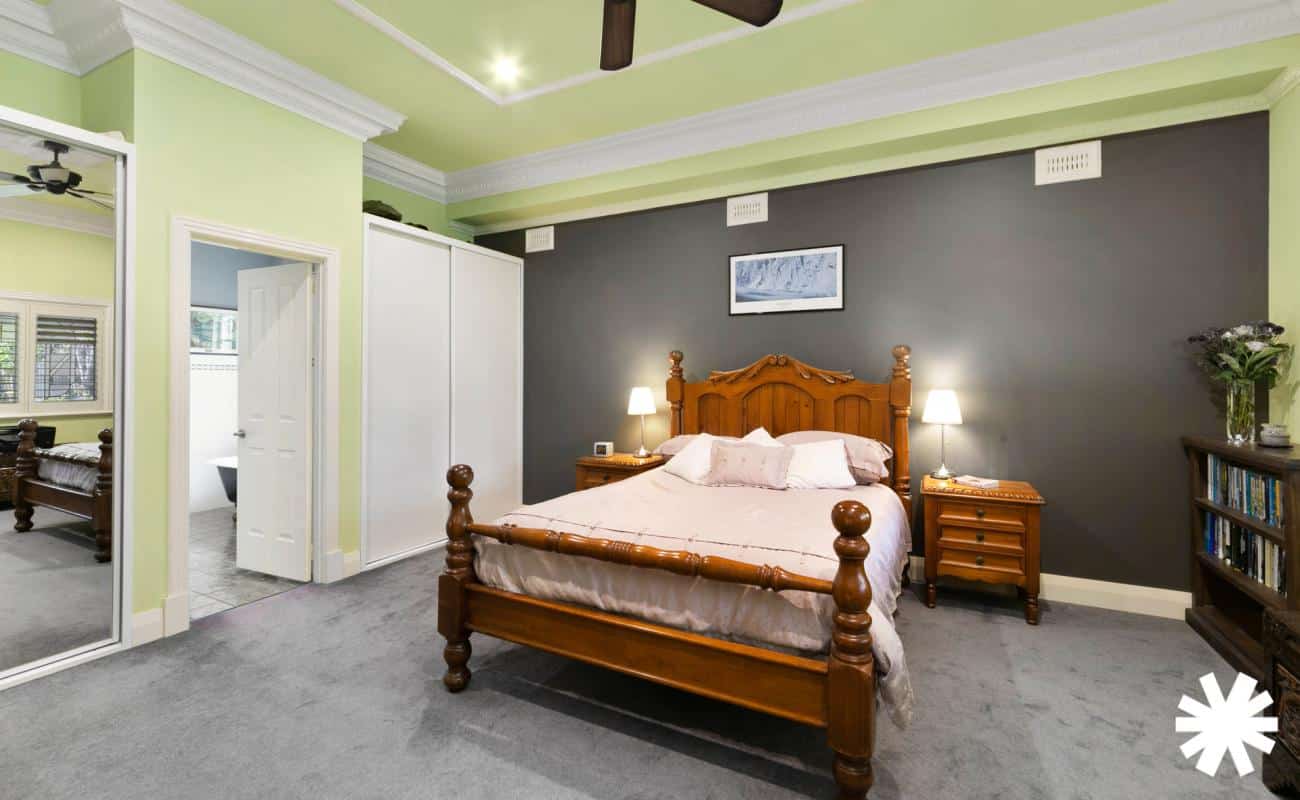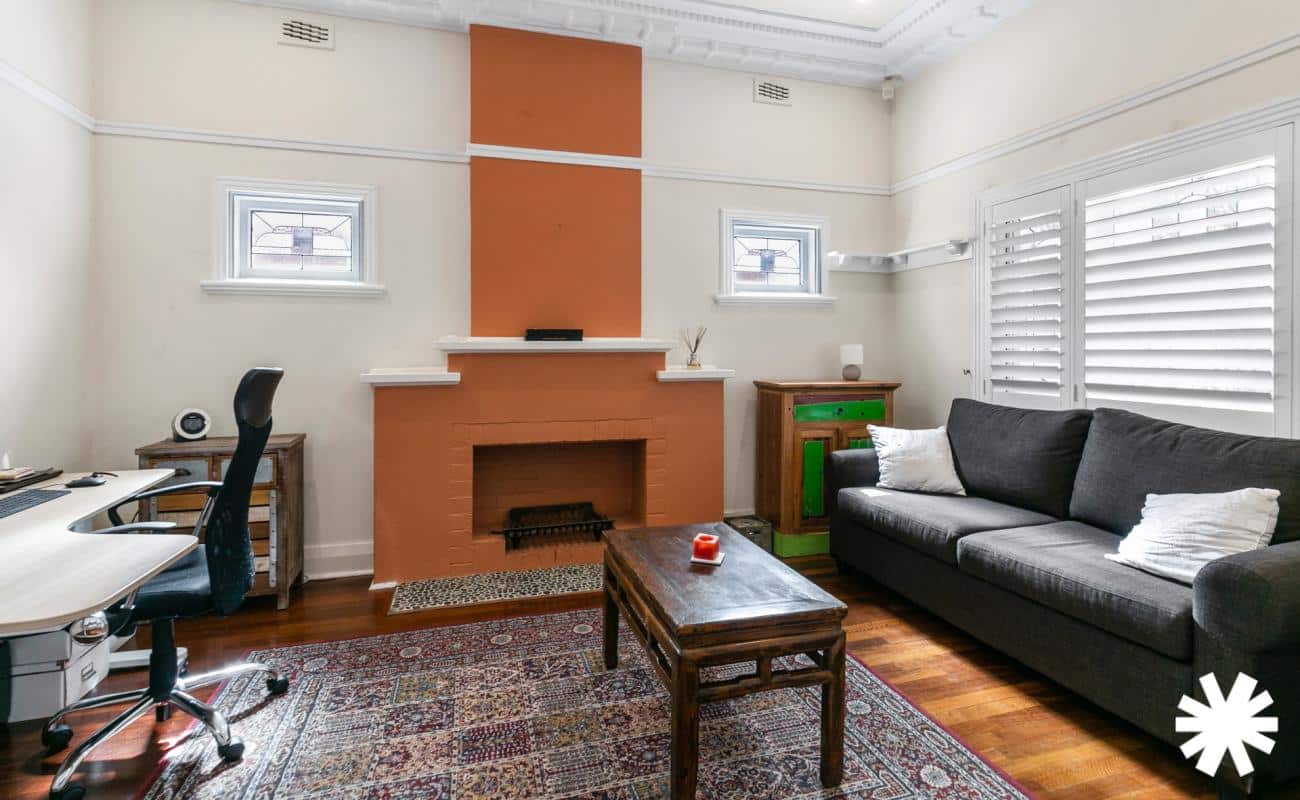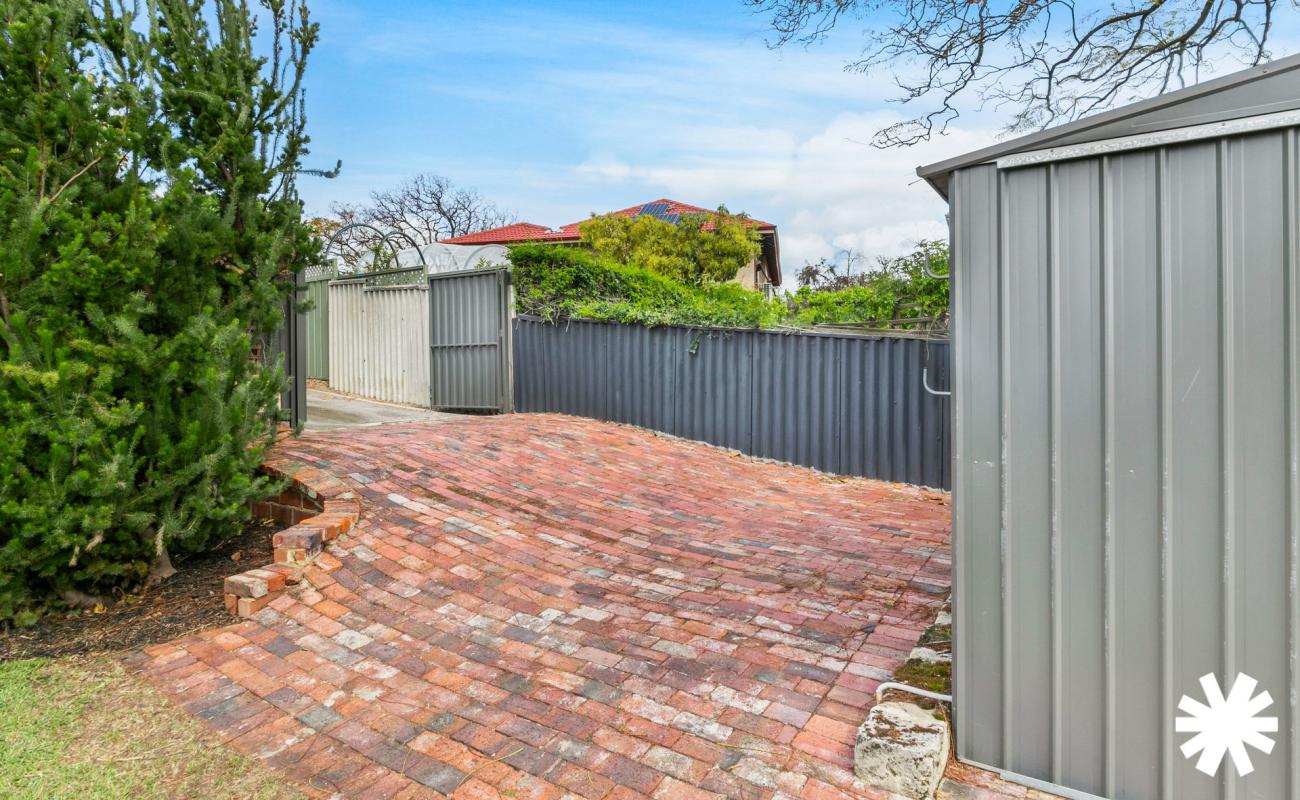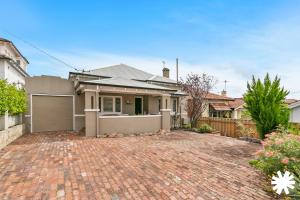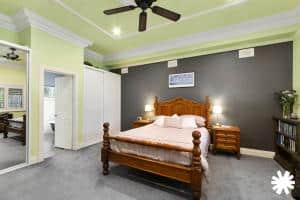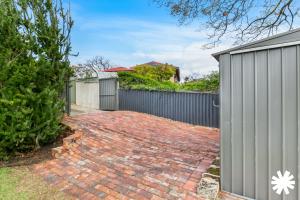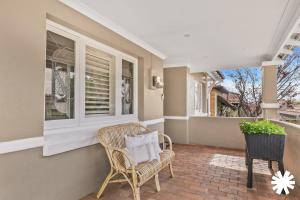Be prepared to be impressed with this feature packed 1939 character home, that’s been expertly restored and skilfully extended, this home has it all!
Securely tucked away behind a rendered brick front fence and sliding auto gate, this charming residence that was extended in 2005 offers a spacious and open layout. With polished Jarrah floorboards over a generous 201m2 single level floor plan & offering a north facing family sized 612m2 block, this home will suit your needs and beyond.
A complete Master Suite with double WIR plus an ensuite featuring double shower and basins with a recently restored clawfoot bath, this space you’ll love! All this overlooking the expensive rear yard.
All 3 minor bedrooms are generously sized, and the fourth bedroom offers a feature fireplace or could be used as a formal lounge. The open plan living dining kitchen area also at the rear of the home overlooks the rear yard and opens to the covered alfresco which you will spend many nights entertaining.
The features of the property don’t end there. The home has a rear access via a laneway that is currently shared with only one other property, homes with these features are highly sought after but rarely offered. With the dual access, you have options galore from caravan & boat parking or creating a dual occupancy residence with a granny flat.
ADDITIONAL FEATURES
• Traditional wood heater
• A lush, manicured garden with a grand old Jacaranda tree, along with fruit trees galore including mango, lime, orange, and mandarins
• Alarm system & sensor lights to both front & rear yards
• The features one would expect in a classic Kensington period residence including lead light windows, picture rails, skirtings, architraves, ceilings roses & ornate cornicing throughout
• Separate gazebo & shed
• Daikin reverse cycle Air-conditioning & ceiling fans
• Custom timber bi-fold doors to alfresco that create a truly connected outdoor living area
Positioned atop of the hill at the quiet end of Douglas Avenue, the home in this highly desirable inner-city locale is in the catchment area for the ever in-demand Kensington Primary School, along with being walking distance to the exclusive Angelo Street precinct.
City of South Perth | $2,277
Water Corporation | $1,238


