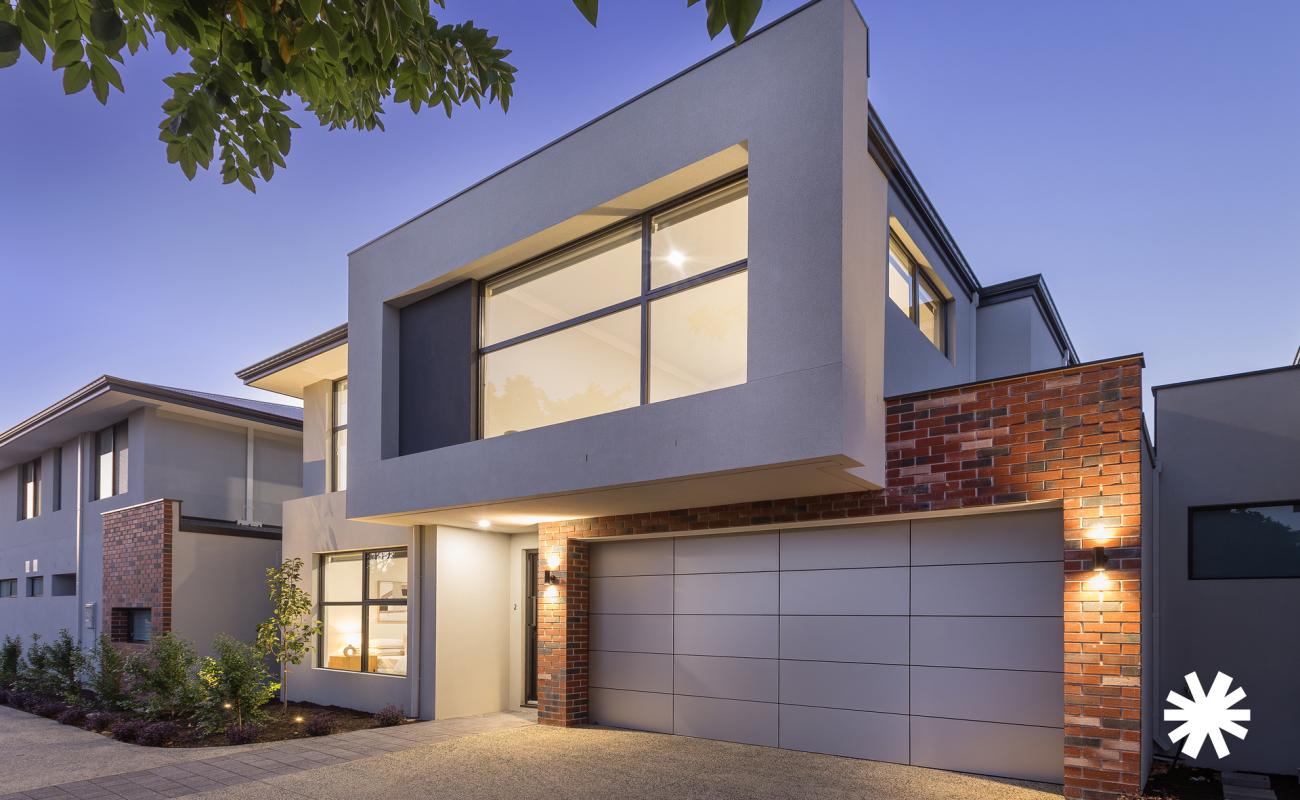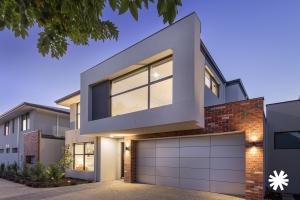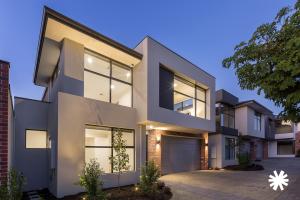The opportunity to buy a brand new home in a highly sought after riverside location in one of Perth’s best rated suburbs rarely presents itself. Today is your lucky day. The paint has barely dried on this 4 four bedroom, three bathroom, stand alone, 2 level home and we are opening its doors to welcome you.
Features that you will love:
Space and Light: Experience a true sense of openness and grandeur with 32-course brick height to both levels. Vast glazing and windows strategically positioned throughout the home deliver an abundance of natural light enhancing every corner of this contemporary home.
Sleek Modern Kitchen: Entertain with style in the sleek and sophisticated modern kitchen, equipped with premium SMEG appliances and well chosen finishes. Whether you’re a culinary enthusiast or simply enjoy hosting guests, this kitchen is sure to exceed your expectations.
Year-Round Entertainment: Embrace the outdoor lifestyle with a well finished, covered alfresco area, perfect for year-round entertainment. Whether you’re hosting summer barbecues or cozy winter gatherings, this versatile space offers endless possibilities.
Finished to an exacting high-quality standard this low maintenance, survey strata townhome sits directly across the road from the locally popular Olives Reserve Park which is ideal for the little people or furry friends in your life to enjoy.
Just a 5 minute walk to the Como Beach, a 12 minute walk to the Canning Bridge Train Station and a short stroll to the exciting cafe and restaurant district on Preston Street the numerous lifestyle options that come with this home are aplenty. The time is NOW to make your enquiry, an opportunity like this rarely presents.
Property features include:
Low maintenance 201m² Survey Strata Title (no strata fees except common insurance for the driveway)
Amazing river side and park side location
32 course / 2.7m high ceilings throughout both levels
Extra high doors
Well designed kitchen with 40mm stone bench tops and waterfall ends and stunning strip lighting
SMEG 900mm induction cooktop and SMEG 900m oven
Stone bench tops throughout with deluxe tiling and bathroom finishes
Under mount sinks to kitchen / ensuite / main bathroom
Beautiful stackable doors from living room to alfresco
Spacious alfresco landscaped courtyard connected to main living area ideal for year round entertaining
Multiple living and lounge areas over two levels
Well appointed master bedroom with spacious ensuite design and double basins
Downstairs guest bedroom also features ensuite with double basins and separate toilet
Third bathroom on second level with separate toilet
All three bathrooms with full height tiling
4 x spacious bedrooms with built in and walk in robes
Study nook on second level
Downstairs powder room for convenience
Ducted and zoned reverse cycle air conditioning controlled My-Air wifi system
Internal sensor alarm system
10mm laminated acoustic glass to all windows for sound insulation, improved thermal qualities and added security
LED lighting throughout
Engineered oak timber flooring and wool carpets
Remote double lock up garaging with plenty of storage and 2.8m / 33 course high ceiling
Largest floor plan in the development
EV charging station in garage
26L gas instantaneous hot water system
Fully reticulated gardens
Exposed aggregate driveway and alfresco paths
Rental appraisal available on request
This location offers:
400m walk to Como Beach
650m walk to Canning Bridge Train Station
12 minute walk to Como Primary School
1.2km to Preston Street restaurant and cafe precinct
2km Royal Perth Golf Course
7 minute drive to Perth CBD
Offered for sale in association with Paul Perin of Harrper Projects
Mobile 0411 514 346 | Email paulperin@harrperprojects.com.au
City of South Perth | $ TBA
Water Corporation | $ TBA
Common Area Insurance | $350 pa
































































