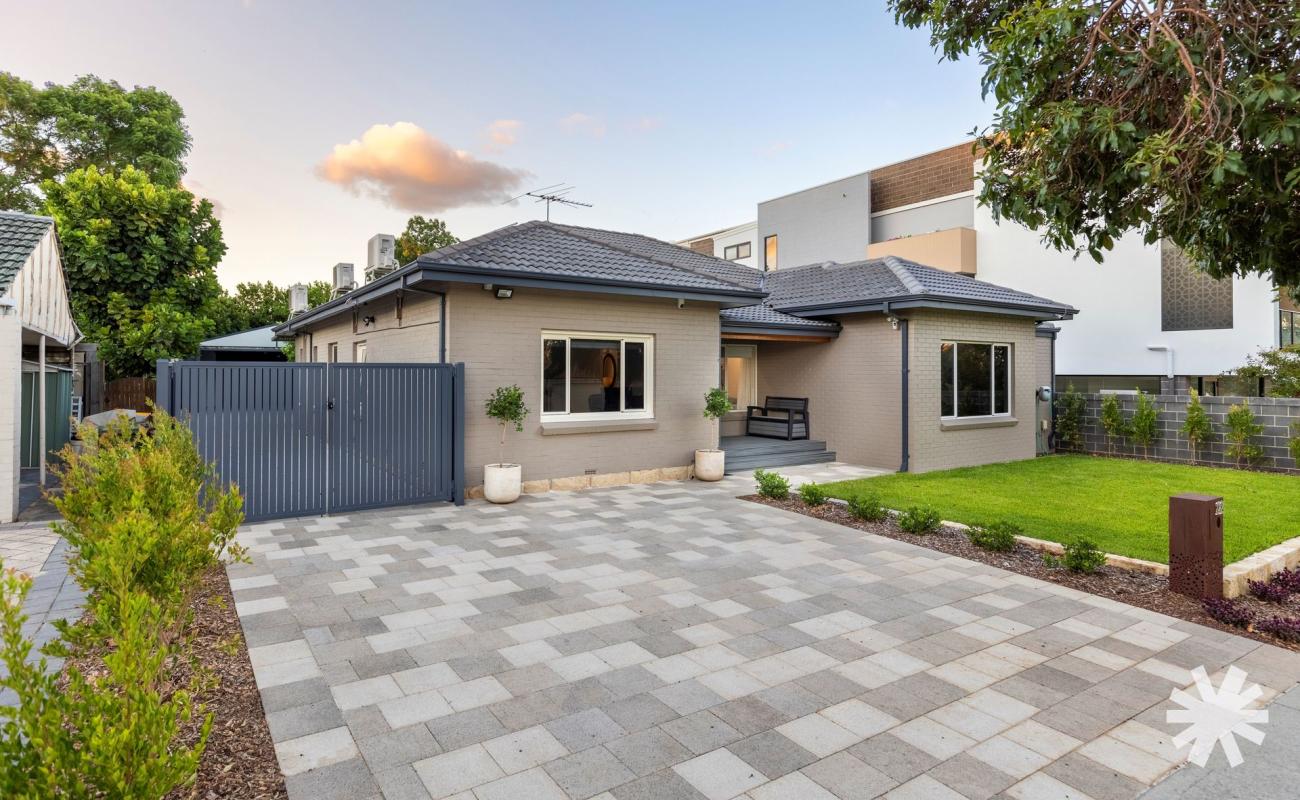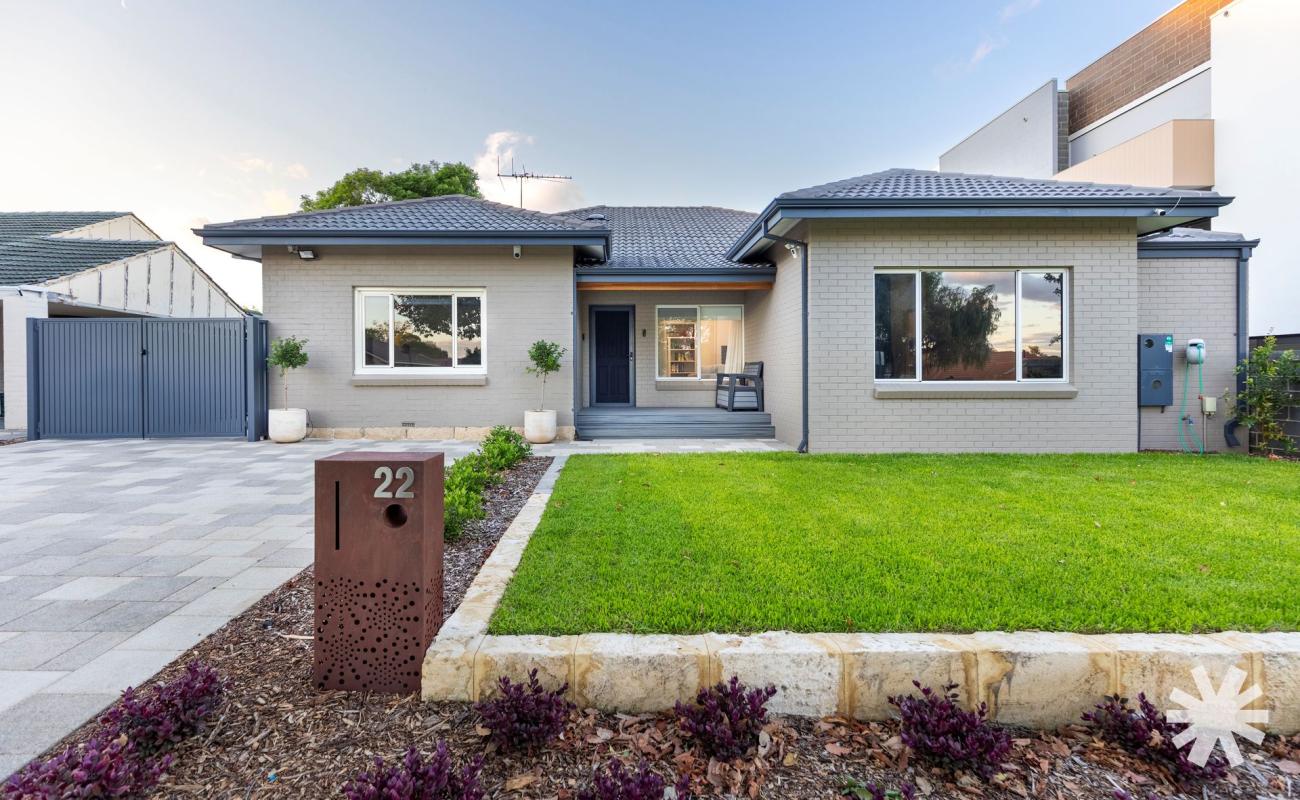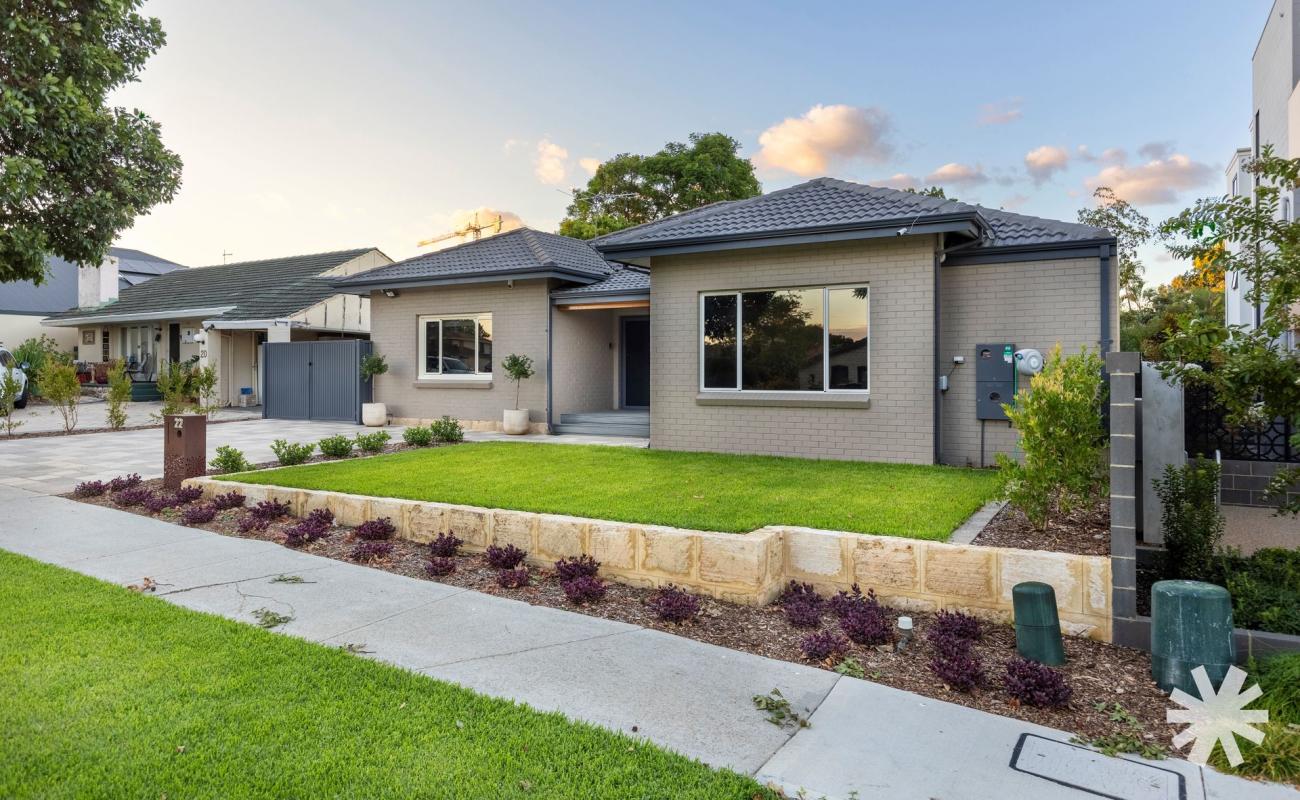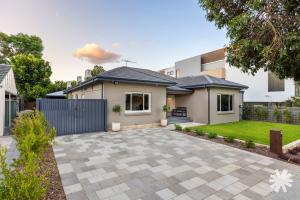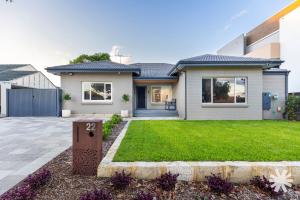This Shelford Construction renovation is a testament to meticulous craftsmanship and an astute understanding of modern living. Complimenting the home is its premiere location. Take a comfortable stroll to the Swan River and walk the bridges. Effortlessly commute to the City via the Canning Bridge train line. Or just enjoy the developing amenities, bars, restaurants and some of Perth’s most prized schools in the area such as Penrhos College, Aquinas College and Wesley College to name a few.
Diverse living spaces cater to the multifaceted needs of the occupants. From the welcoming lounge room at the front to the three large bedrooms, each equipped with ample wardrobe space, every corner is a thoughtfully designed enclave. The master bedroom lined with wool carpets, with its walk-in robe and luxurious ensuite featuring a double vanity, elevates the residential experience.
In the realm of relaxation, the family bathroom stands out as a retreat within the home. Its spacious design and the inclusion of a generously sized bathtub offer a sanctuary for unwinding and rejuvenation. The functionality and luxury in this space captures the essence of thoughtful design.
The kitchen, adorned with an Electrolux cooking package and a double oven, transcends the ordinary. It not only caters to the functional aspects of a culinary space but also exudes an aesthetic appeal, heightened by the introduction of natural light through a strategically positioned skylight. The result is a culinary haven that seamlessly blends practicality with a touch of sophistication.
The commitment to comfort extends beyond the kitchen. Climate control is a nuanced affair, with five split system air conditioners strategically placed throughout the home. This not only ensures optimal temperature regulation but also reflects a commitment to energy efficiency and individualized comfort for various living spaces.
The choice of Jarrah floorboards is a stroke of brilliance, not merely for their visual warmth but also for their inherent durability. In addition to the sea of Jarrah, the bedrooms continue the natural essence and quality of the home.
The outdoor entertaining area is just another extension of the home offering a diverse entertaining experience. Lined with Jarrah decking and offering a private sanctuary overlooking the manicured gardens. Comprising of an outdoor kitchen accessed through the large sliding doors with stone bench tops to finish.
Security is not just a feature; it’s a commitment. The CCTV security system integrates seamlessly into the home, providing occupants with a sense of enhanced safety and control.
The additional features are not mere add-ons; they are deliberate enhancements to the overall functionality and appeal of the renovation. There is a large insulated workshop, opening possibilities for a home business or a versatile granny flat. The carport, with its electric blinds, is not just shelter; it’s a haven protected from the elements.
For those in the know, this property is located in the heart of the developing Applecross/Como redesign precinct. For the entrepreneur at heart this opens the doors to endless opportunity whilst living in this beautifully finished home in one of Perth’s premiere suburbs.
Highlight features include:
Walking distance to the Canning Bridge train station
Rear insulated work space or transform into a Granny Flat, kids retreat or Art room
Solar panels
CCTV Security
Carport with fridge panelling insulation
Reticulated gardens
Attic storage
Velux skylight
Sheers in the alfresco area
Rear access
In essence, this Shelford Construction renovation goes beyond the surface, beyond the features listed, and delves into the realm of creating a home that resonates with the way modern life should be lived – seamlessly blending comfort, functionality, and a touch of luxury.
City of South Perth | $2,955
Water Corporation | $1,355

