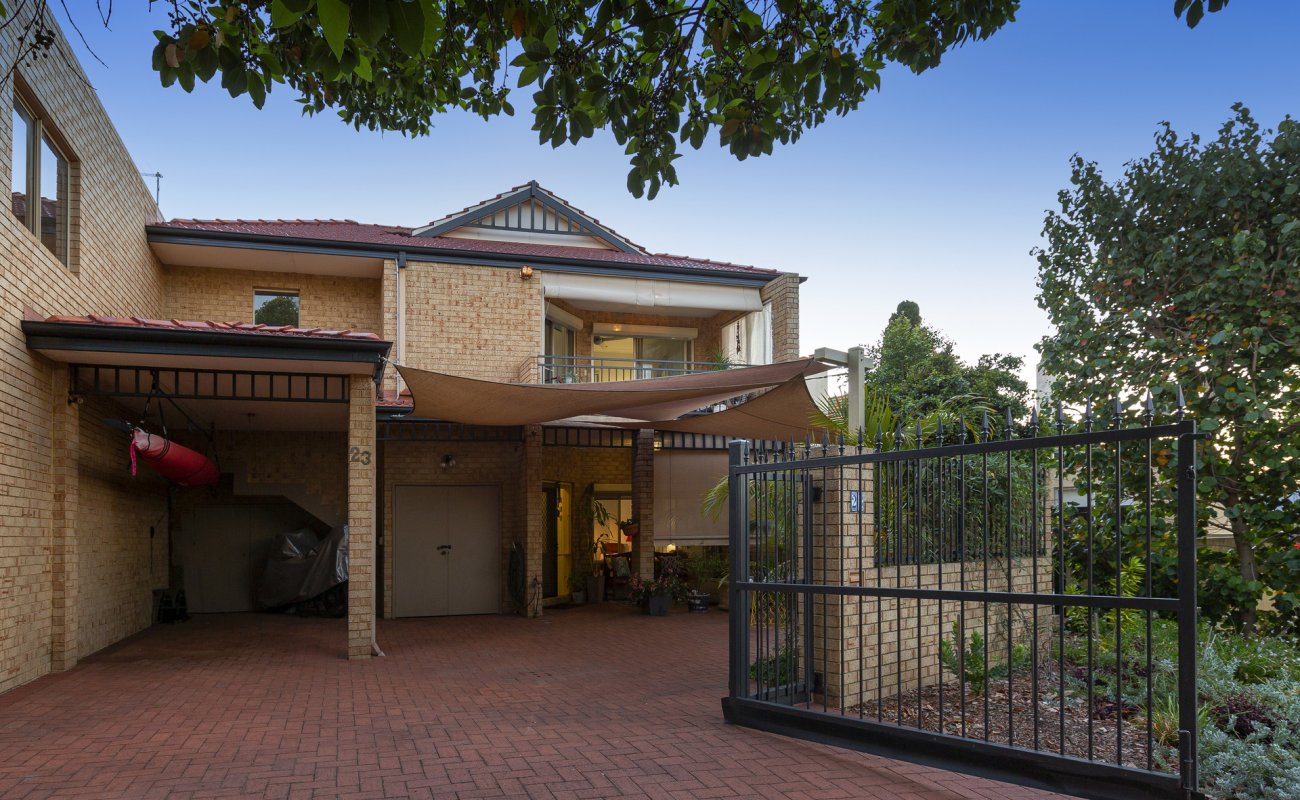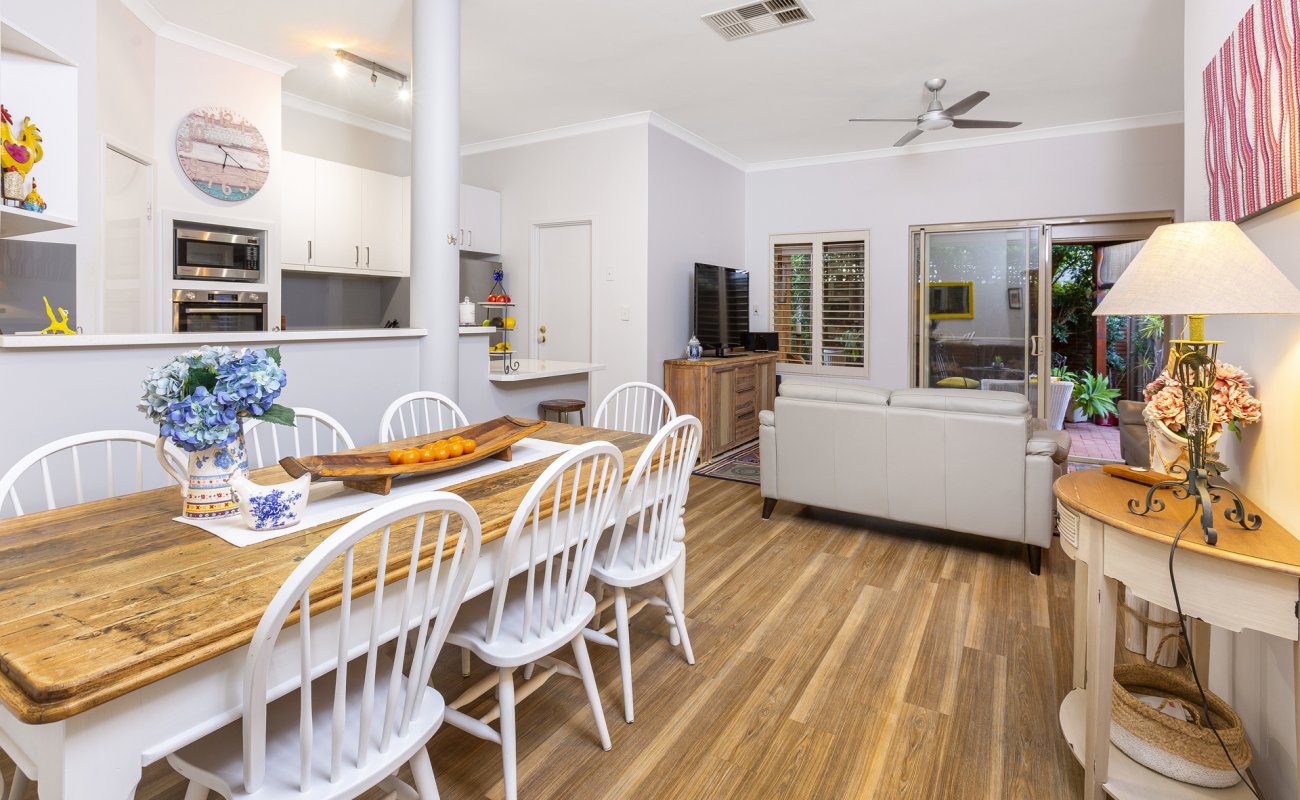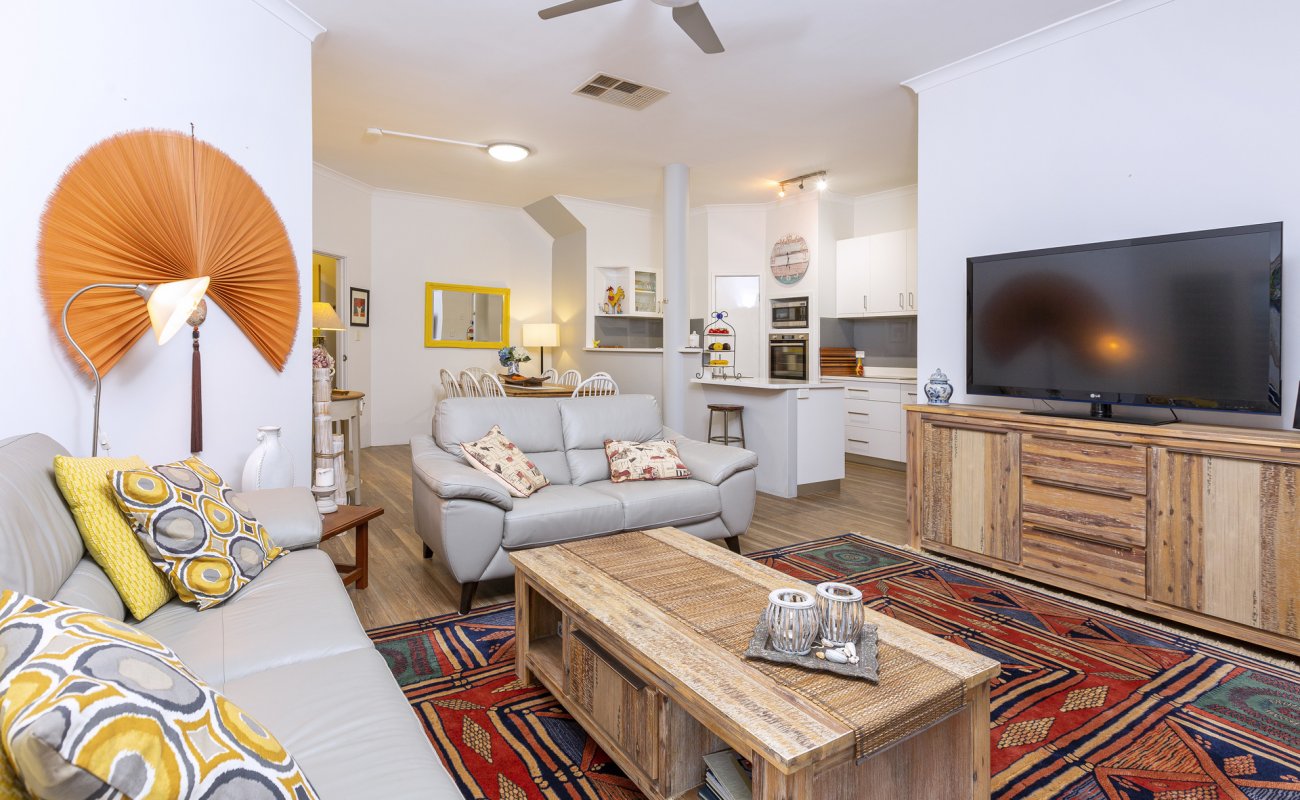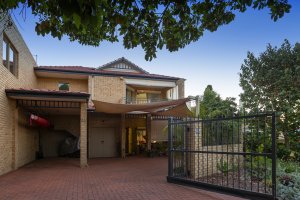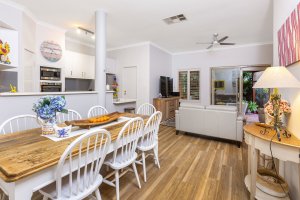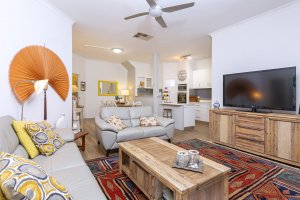Tucked away privately off the street and behind secure gates, the modest facade of this solid brick and tile home will do little to prepare you for what awaits you inside.
Taking full advantage of its desirable Northern aspect, natural light permeates throughout, creating a delightful sense of space. With over 150m² of internal area across two levels, there is plenty of room for the whole family to enjoy.
Recently renovated, the designer kitchen features stone benchtops, a full complement of European appliances, ample storage and preparation space, and a breakfast bar. The adjacent lounge/dining area is equally spacious and spills out into the private undercover alfresco, ideal for entertaining.
Upstairs, there are three generous bedrooms and two stylish, modern bathrooms. The master suite has a walk-in robe and a North-facing balcony which overlooks the street trees.
Warm, neutral tones feature throughout and the inclusions you have come to expect in a home of this calibre, such as ducted reverse cycle airconditioning, solar panels, security shutters, automatic reticulation and NBN (FTTP) connectivity, have all been incorporated.
Surprisingly spacious and instantly appealing, in an ultra-convenient lifestyle location, this impressive residence will leave you wondering why life wasn’t always this good!
PROPERTY PARTICULARS:
Internal Area | 155m²
Land Area | 201m²
Parking | Double carport plus off-street parking
2020/21 OUTGOINGS:
City of South Perth | $2,290 pa
Water Corporation | $1,260 pa

