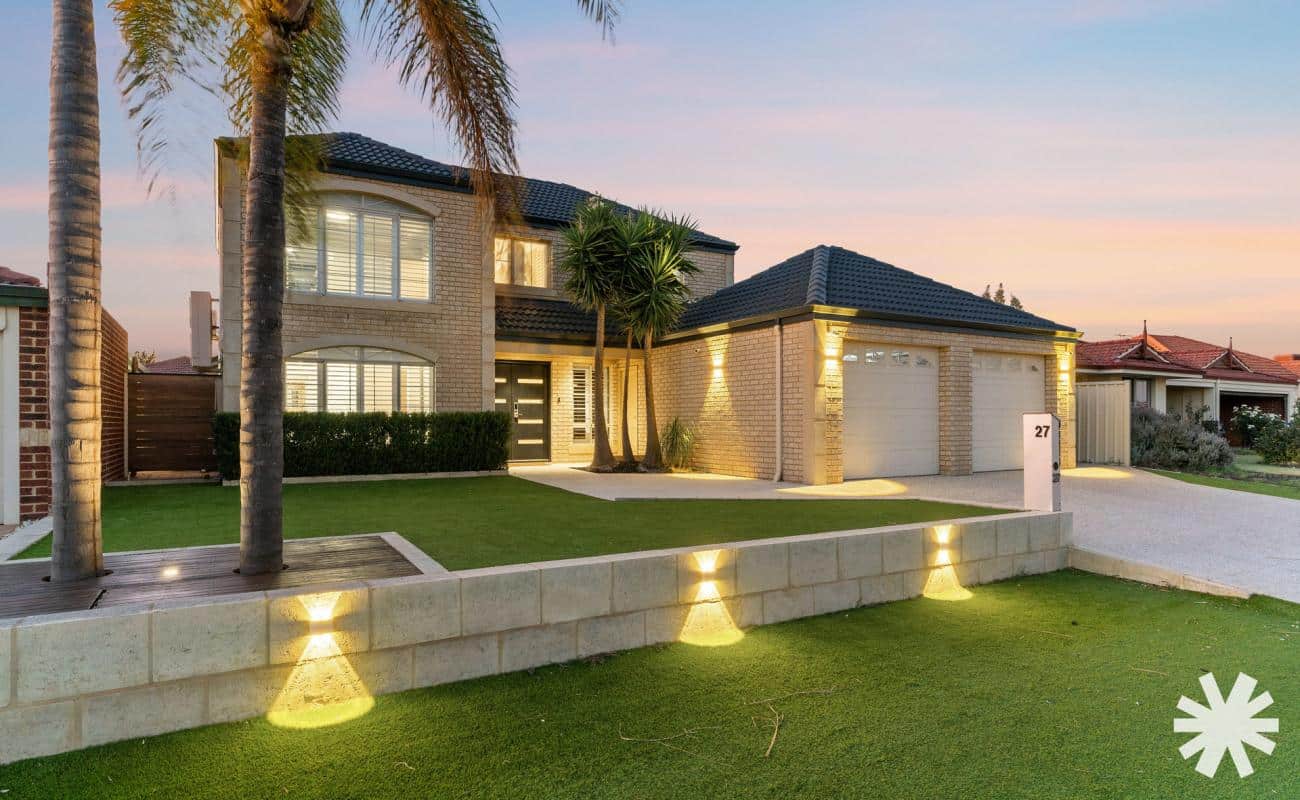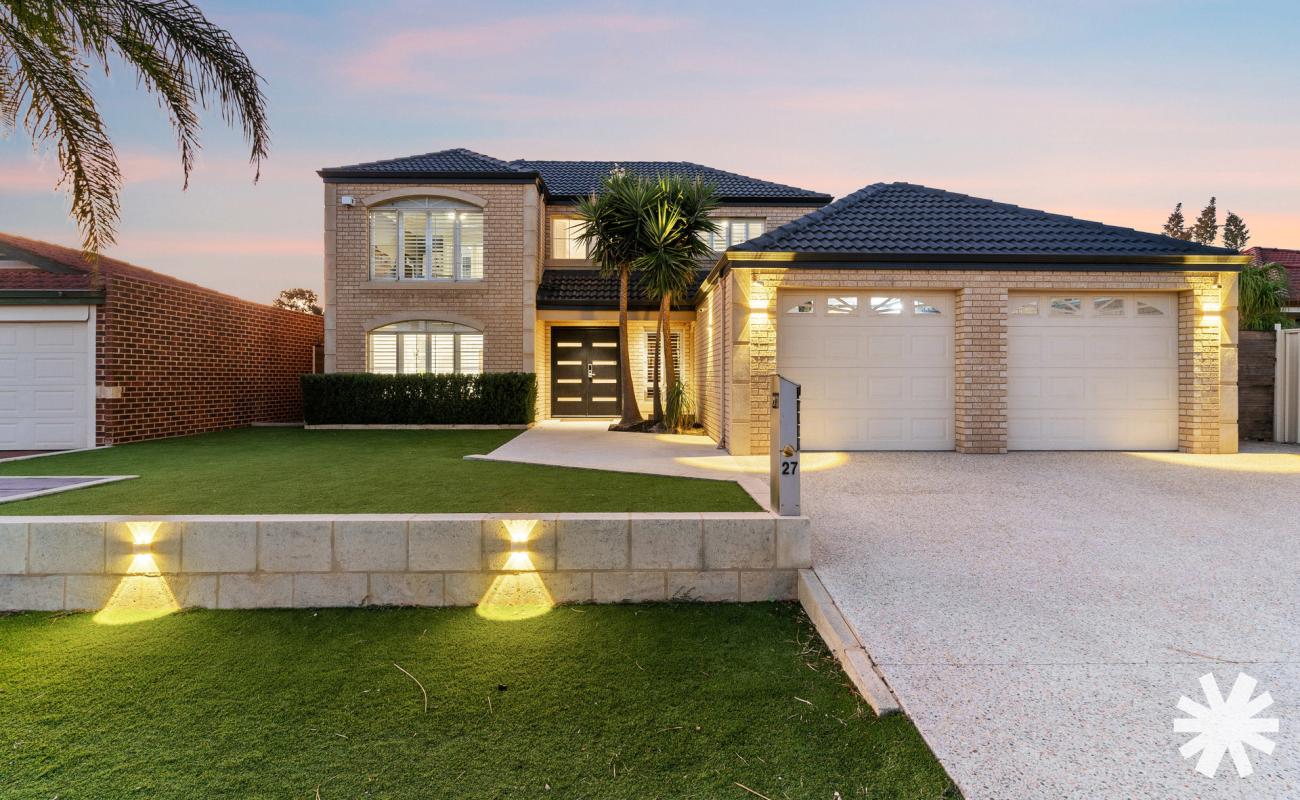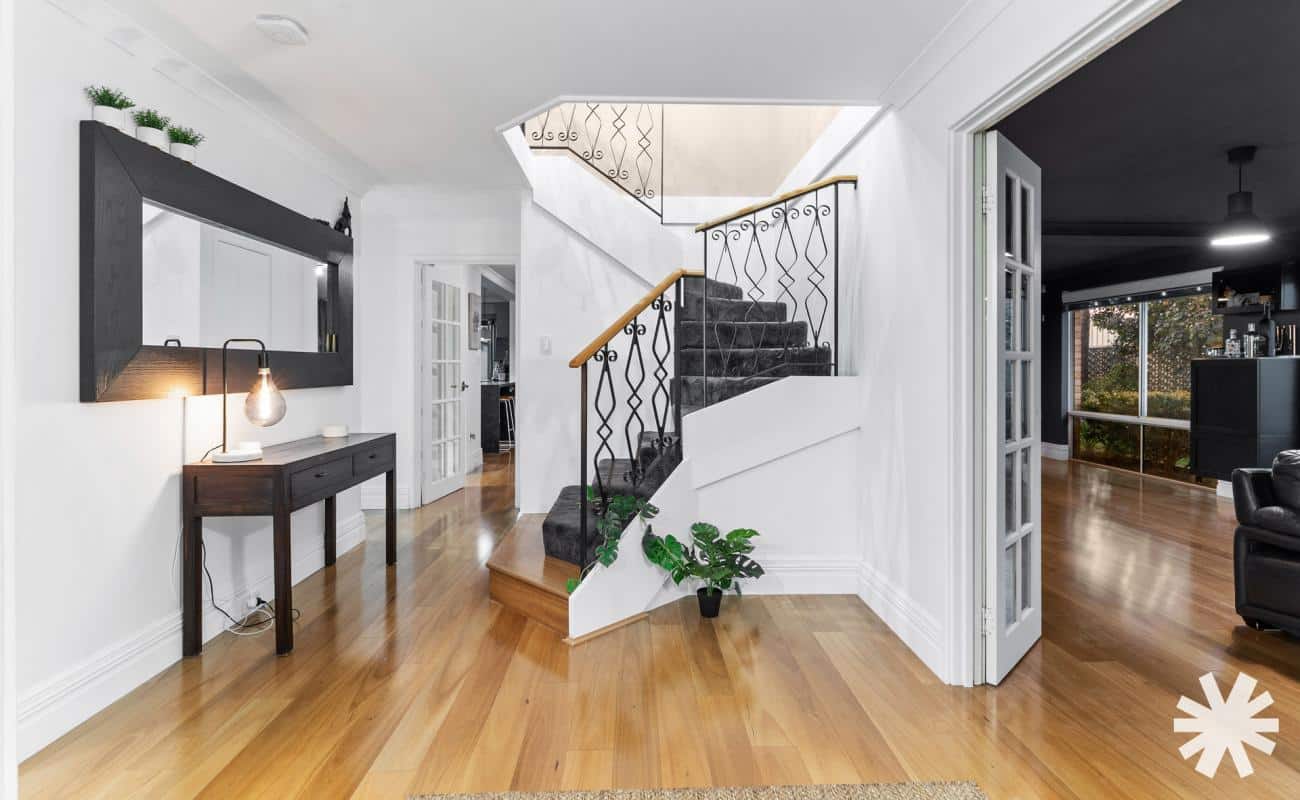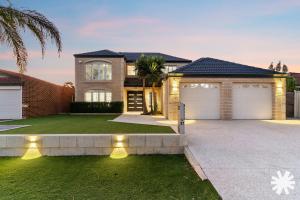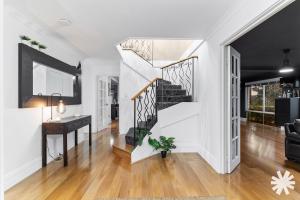Set in the sought-after Forrest Lakes Estate, standing proudly as the only double storey home on Sugarwood Drive, this big, bold, and beautiful abode has been tastefully designed and improved over the years with many quality features and finishes. Impressive in both its position and stature, offering the space and functionality you would come to associate with a grand family home, don’t let this opportunity slip through your grasp.
Occupying a prime 558m² allotment with an expansive 18 metre frontage, boasting 243m² of internal living the 4-Bedroom 2-bathroom home with an additional lounge and an upstairs cinema room has everything you could wish for.
As you enter the house through the electronically controlled security system, you are immediately impressed by the gleaming wooden floorboards and a feature iron staircase leading to the second floor, you really start to get a sense of the space and grandeur on offer here. Off the hallway to one side, you have a large master bedroom with inbuilt floor to ceiling sliding door robes, glamourous plantation shuttering that run throughout and a sizeable Jack and Jill en-suite bathroom with spa bath to match. To the other side, an enormous trendy separate lounge room with an abundance of natural light permeating through the large windows on show and is the perfect escape for the kids.
Leading towards the heart of the home, the open plan kitchen which overlooks the lounge and dining area has been beautifully refurbished. Now bragging an inbuilt Liebharr fridge and freezer and European appliances, an island breakfast bar, attractive granite stone benchtops, plenty of preparation space and ample amounts of storage complement the fantastic bifold serving window opening to the entertaining space outside. The dining area nestled into a wonderful oval shaped alcove peers out towards the undercover alfresco BBQ and outdoor kitchen area and the raised decked pergola with a 12 – seater spa and relaxing water features to match. The perfect entertaining space and an area that would suit families of all shapes and sizes.
Upstairs, the second-floor packs a real punch. An additional 3 bedrooms, one being a second master all benefit from built in robes and have the use of a well appointment jack and jill bathroom. When the time comes to relax for movie night there is a sensation cinema/theatre room to enjoy. Full of surprises at every turn, this stylish and spacious home won’t disappoint and will suit the most discerning of buyers. With wonderful aesthetic and cosmetic improvements throughout the home that complement the already warm neutral tones, it’s easy to see why homes of this calibre are few and far between.
Other features you’ll love:
– Double car garage
– Downstairs laundry
– Separate W/C
– CCTV system
– Low maintenance front and rear gardens
– Split system and reverse cycle ducted air conditioning
– Attractive aggregate concrete driveway
City of Gosnells | $2,200 p/a
Water Corporation | $1,248 p/a

