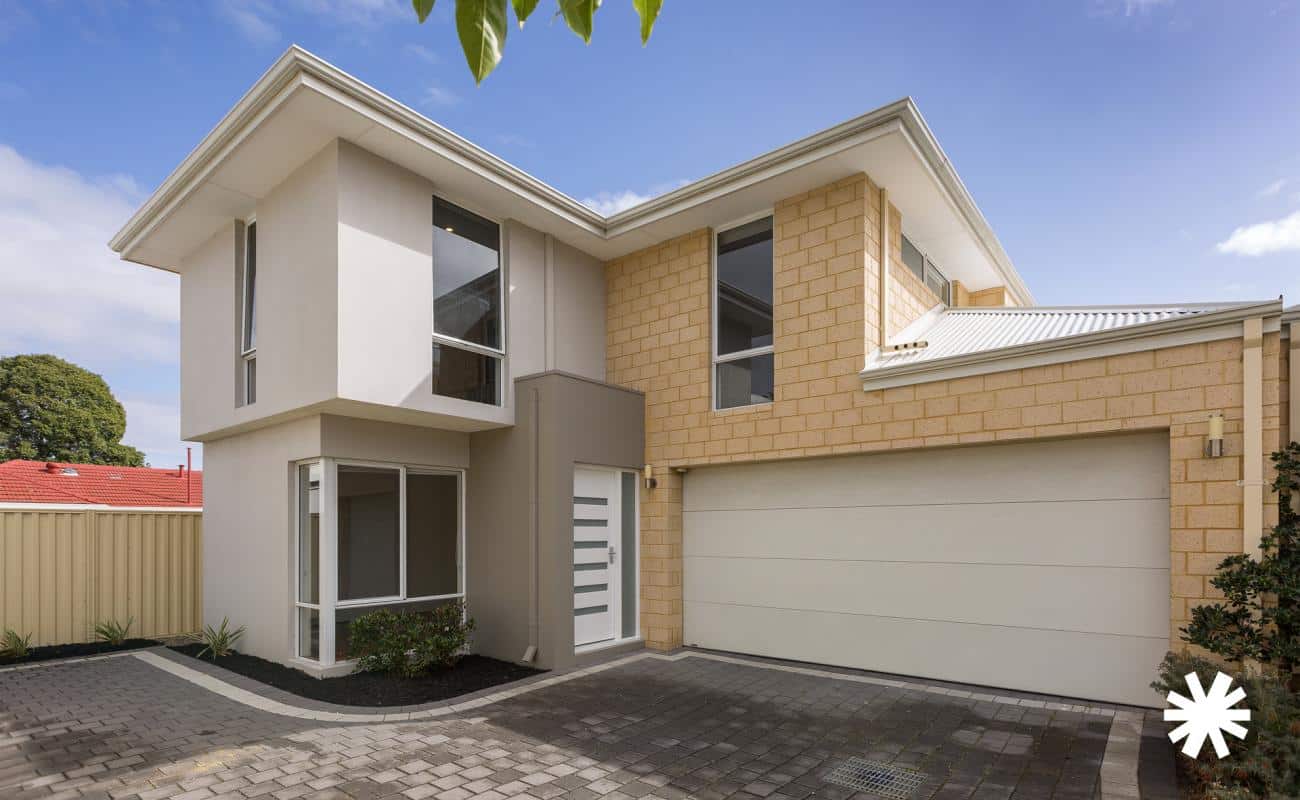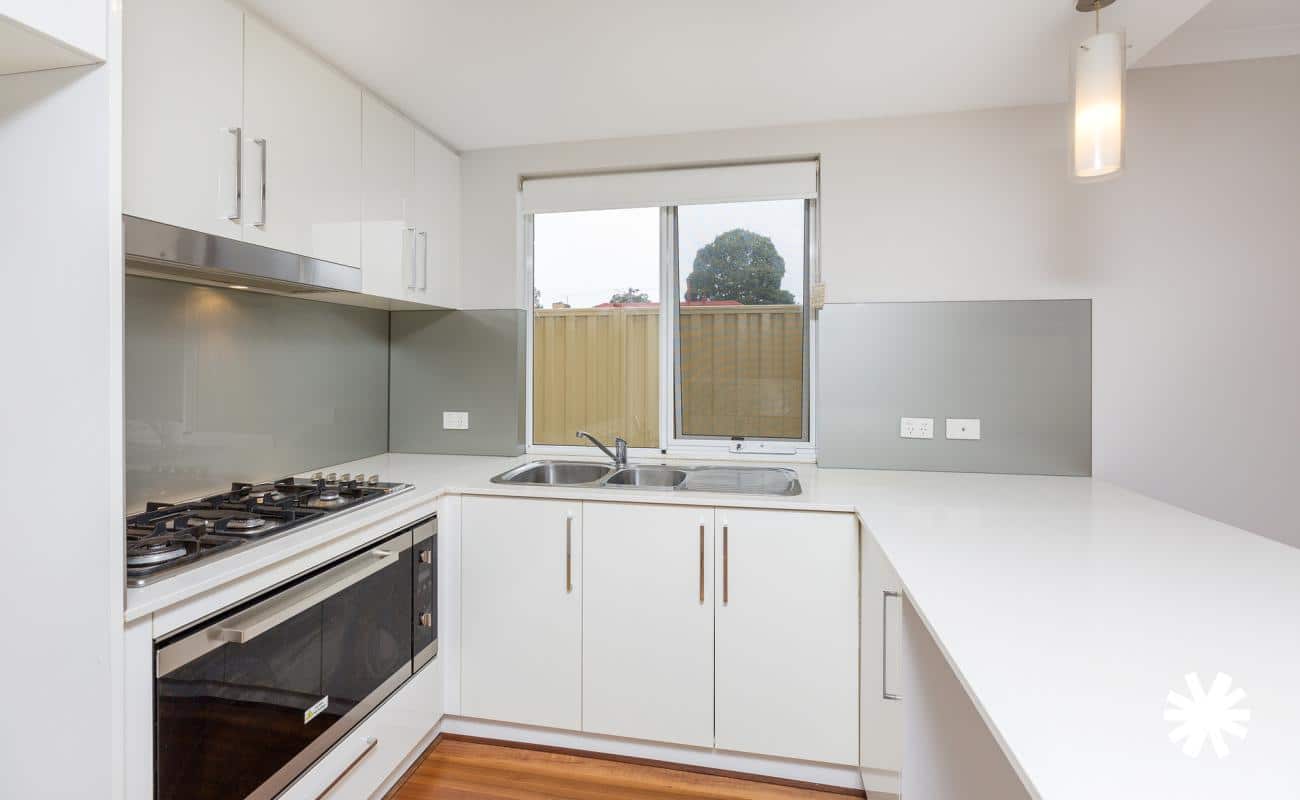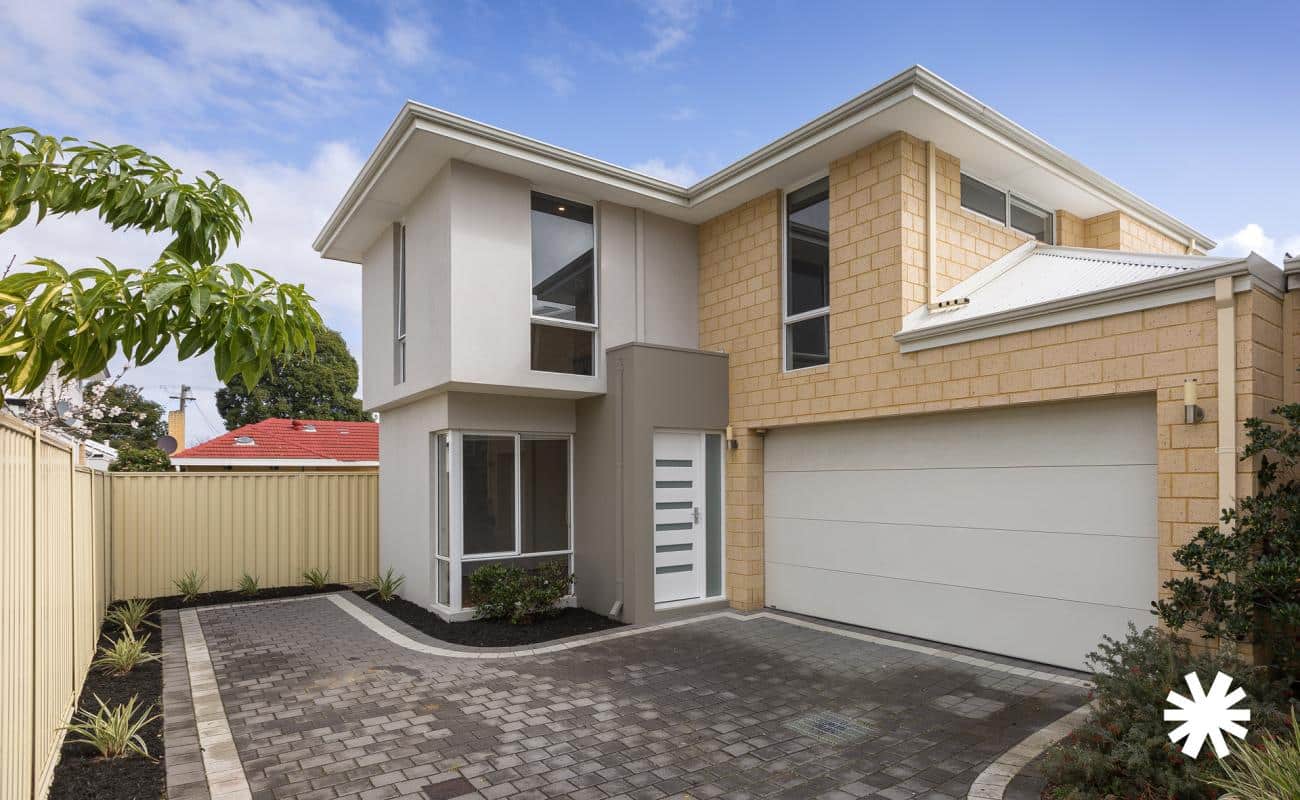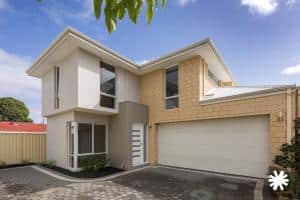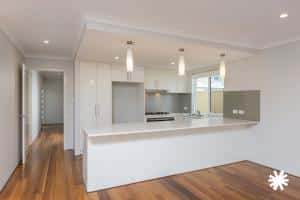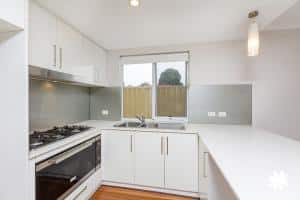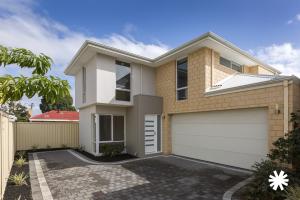Welcome to this stunning rear townhouse, where a fresh and modern atmosphere is created with shades of grey. As you approach the complex of three townhouses, you’ll immediately notice ample car parking available for up to three vehicles.
Upon stepping inside, you’ll be greeted by the elegance of spotted gum-engineered timber hardwood floors and high ceilings. A separate study or kids’ playroom awaits, equipped with an overhead fan for added comfort. Convenience continues with a large laundry and a powder room, perfect for accommodating guests.
The heart of the home lies in the open-plan living | dining, and kitchen area which has reverse-cycle air conditioning. The kitchen boasts Caesar stone bench tops and a five-burner gas hotplate with a 900mm oven. The kitchen’s glass splashback adds a touch of sophistication, and there’s plenty of cupboard space available to store all your cooking equipment. Flowing seamlessly from here you can step outside to enjoy the outdoors in your private patio area.
Moving upstairs, you’ll discover an additional living zone upstairs, complete with a reverse cycle air conditioning unit that offers a perfect space for children or teenagers. The master bedroom, which has been newly carpeted and generously sized features a walk-in wardrobe and a stunning ensuite with spectacular tiling. The hallway also has a large linen closet which ensures ample storage.
The second and third bedrooms are equally impressive, each featuring double-sized wardrobes and new carpeted floors. Overhead fans have been installed in each bedroom for added comfort. The second bathroom boasts a single vanity with a bathtub, while a separate toilet adds to the overall convenience.
Beyond the interior, this townhouse includes a double garage with lock-up and remote access, and an extra parking spot perfect for a car, boat, or camper trailer. Furthermore, there’s end-of-garage storage, providing even more room to store belongings.
The well-maintained gardens complete this home, situated in a peaceful cul-de-sac location.
Benefiting from its proximity, you’ll find Forster Park and the Belmont Sports and Recreation Club nearby. The Belmont Forum is also within walking distance, offering easy access to a range of amenities and services.
On your doorstep, there’s easy access to the Optus Stadium and Crown Perth Entertainment Precinct, Swan River, East Perth, and Gloucester Park. A short walk or drive from key facilities including Belmont Oasis Swimming Complex, Reading Cinemas, Domestic and International Airports, CBD, Ascot and Belmont Racecourses, and Mineral Resource Park.
Don’t miss the opportunity to call this beautiful townhouse your new home. Arrange a viewing today and experience the comfort, convenience, and style it has to offer.
NO STRATA FEES
City of Belmont | $1960 p/a
Water Corporation | $1,400 p/a

