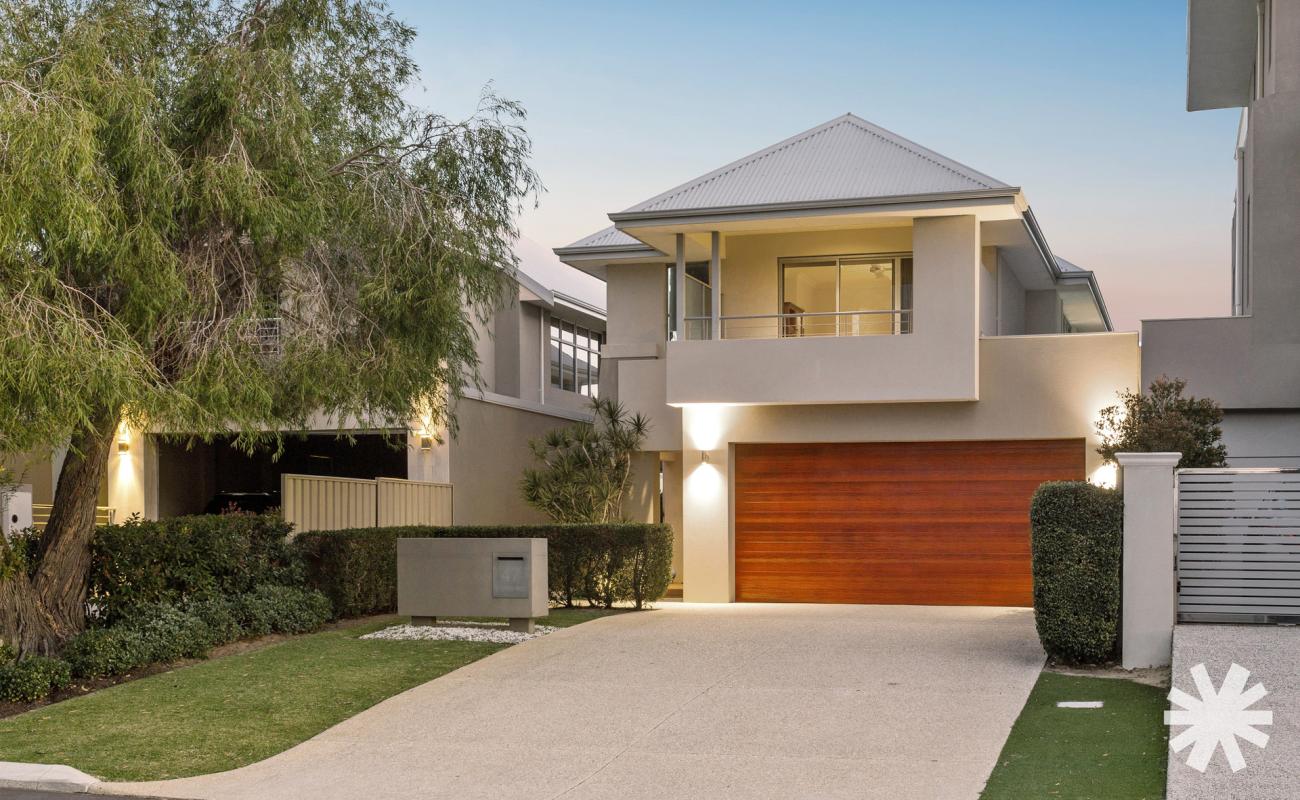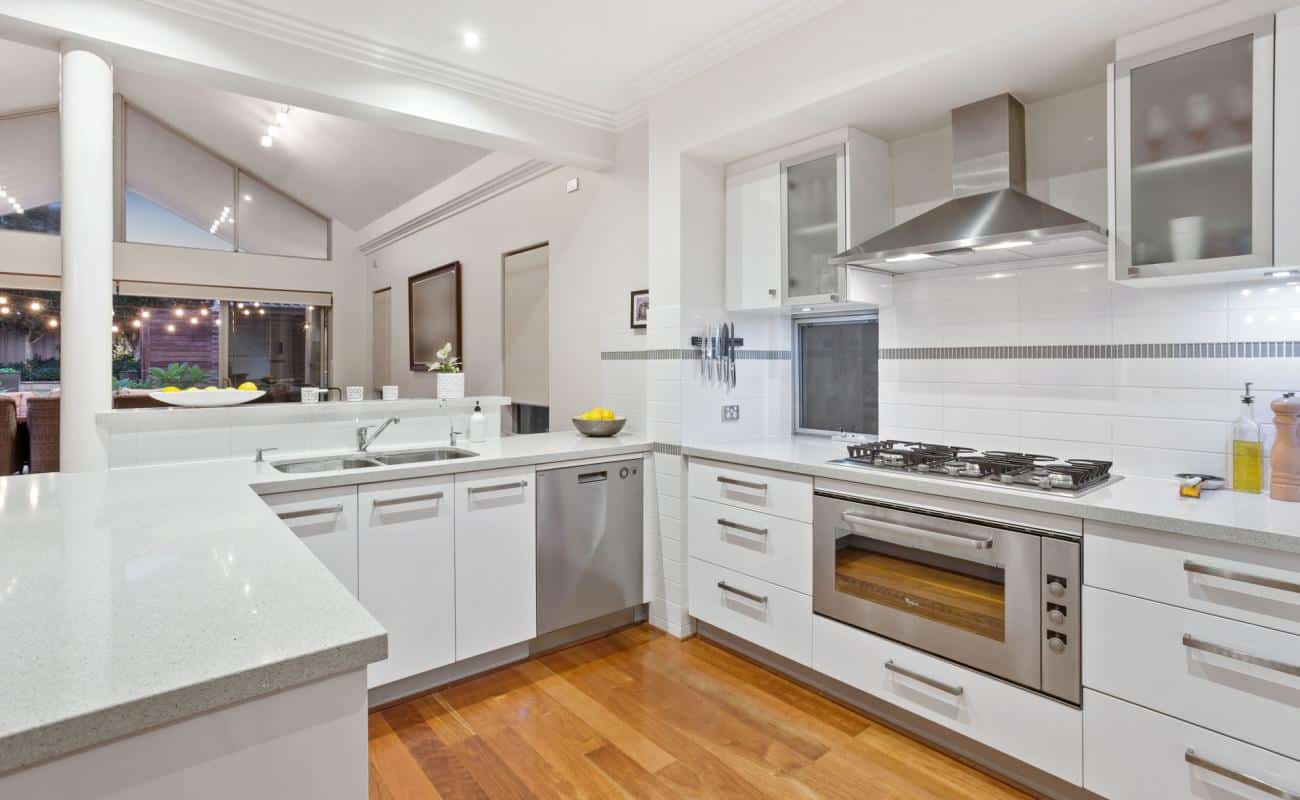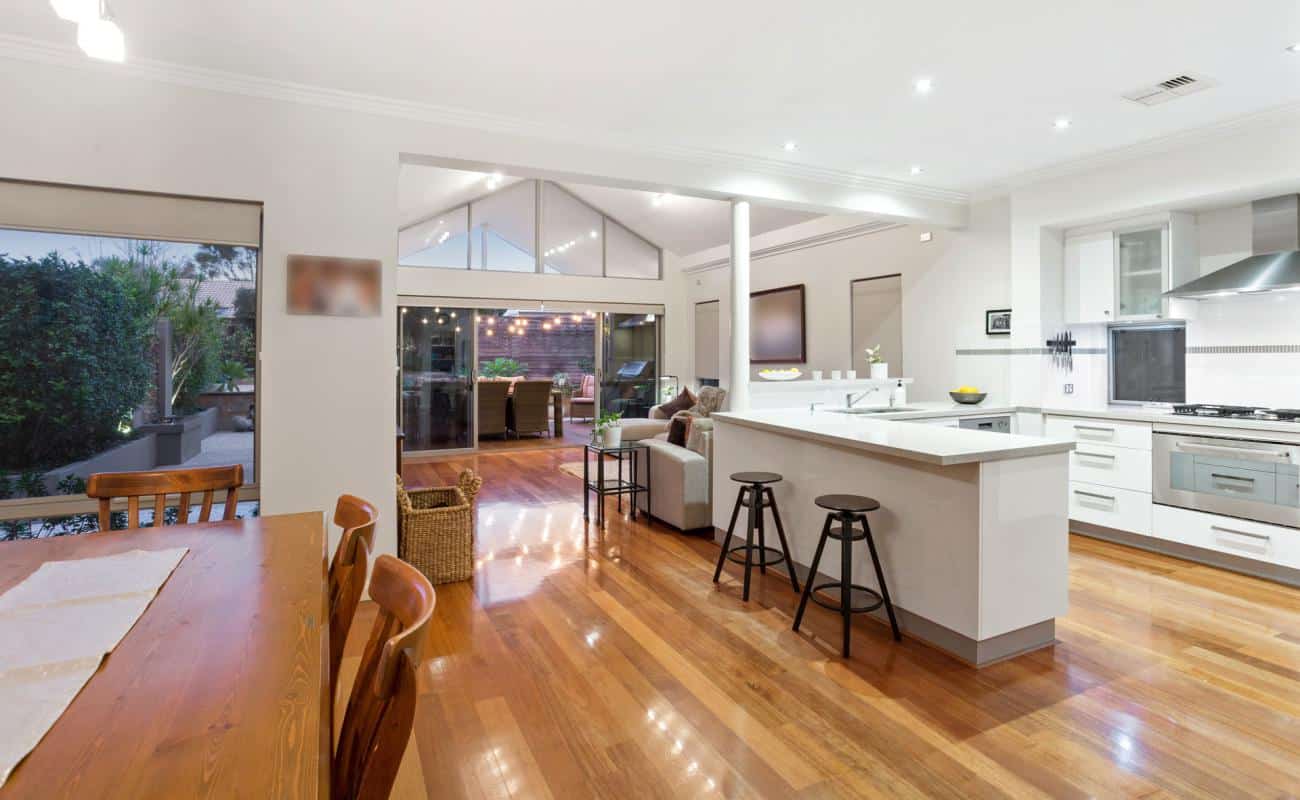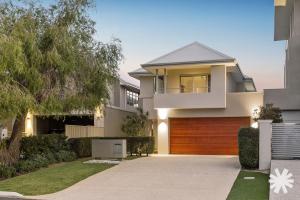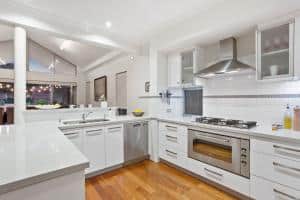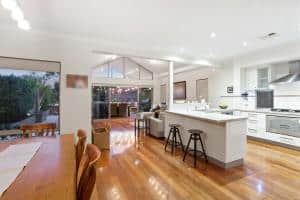This exceptional two-level family home, masterfully crafted by Webb & Brown Neaves, epitomizes modern luxury living. Designed to accommodate both your immediate and extended family, this residence boasts a wealth of features that promise comfort, style, and spaciousness.
At the heart of the home lies an expansive open plan living area that seamlessly integrates the kitchen, lounge, and dining spaces. The hallmark of this design is the remarkable pitched roof line extending from the main living area to the alfresco, creating an unparalleled sense of openness.
This sense of space is further enhanced by the effortless transition between the indoor and outdoor areas, facilitated by glass sliding doors. Step onto the timber decking of the alfresco, where you’ll discover an outdoor kitchen equipped with a built in BBQ, wash basin, range hood, fridges, and stone benches. Here, outdoor entertaining happens in style.
Privacy has been carefully considered in the layout, with generously proportioned bedrooms spread across both levels. The master suite and spacious guest suite on the ground floor are thoughtfully separated to provide two distinct retreats.
With three living areas distributed between the upper and lower levels, your family is afforded the luxury of abundant space for a variety of activities. The gourmet kitchen is a haven for culinary enthusiasts, boasting quality 900mm cooking appliances, ample pantry and cupboard storage and sweeping Caesarstone stone benches for meal preparation and entertaining.
Webb & Brown Neaves’ renowned commitment to quality is evident throughout the homes construction, ensuring a residence that is not only aesthetically pleasing but also built to endure.
If you seek a sophisticated family home that blends style, functionality, and privacy, all within the highly sought after Mount Pleasant riverside suburb, your search ends here. Make your enquiry today and take the first step toward securing this modern home for your family.
Features that you will love:
Spacious open plan living | dining | kitchen with high pitched rood
Well appointed kitchen with stone bench tops | quality stainless steel appliances | generous breakfast bar | plumbed fridge
900mm gas cooktop and 900mm oven
Near new carpets to all bedrooms
Beautiful timber flooring throughout lower level living areas
Ducted and zoned reverse cycle air conditioning throughout
Luxurious master suite with private balcony and large ensuite with double basin and dual shower
Pitched roof alfresco with outdoor kitchen and timber decking directly off main living area
Private study located at front entrance
Large guest suite on lower level
Additional living area on second level ideal as secondary lounge, home office, sitting room or retreat
Ducted reverse cycle air-conditioning throughout
Ceiling fans to all bedrooms
Additional powder room on lower level
Exposed aggregate to driveway and outside areas
Mature, established and easy care gardens
Fantastic neighbours on a nice quiet street
Central ducted vacuum system
Pet door
Sits in Applecross Senior High School and also Rossmoyne Senior High School catchments
This location offers:
300m walk to local shops | Good Grocer | butcher | cafes
400m walk to Brentwood Primary School
550m to Kwinana freeway
700m walk to rivers edge
4 minute drive to Garden City Shopping Centre
9 minute drive to Perth CBD
City of Melville | $3,356 p/a
Water Corporation | $1,848 p/a

