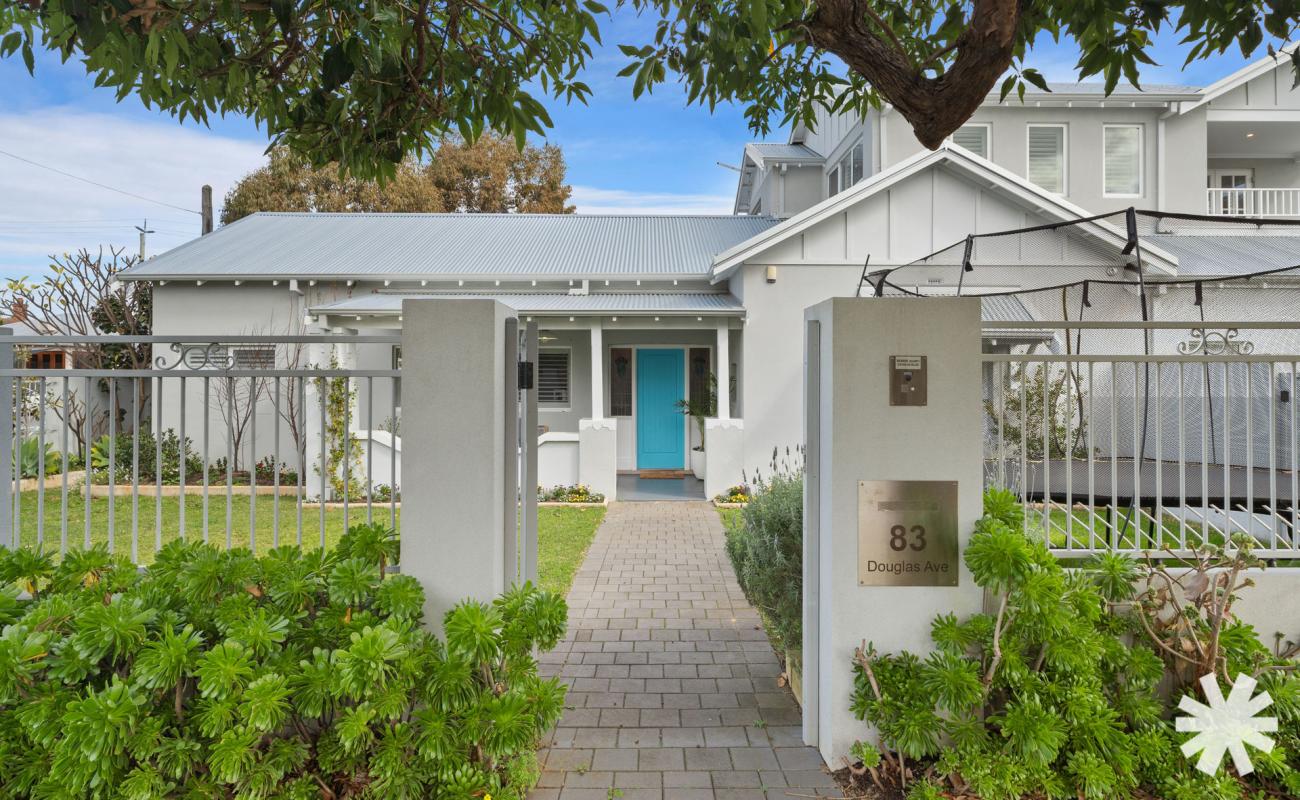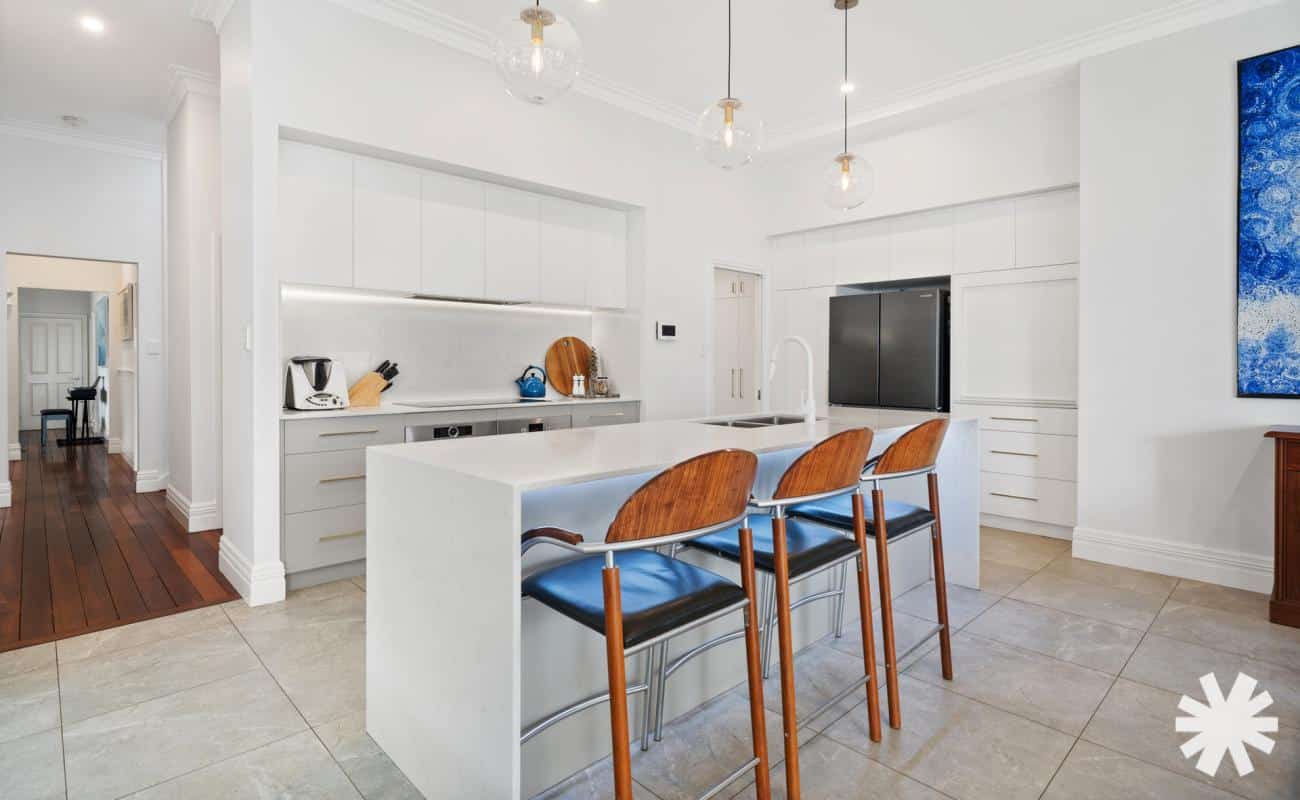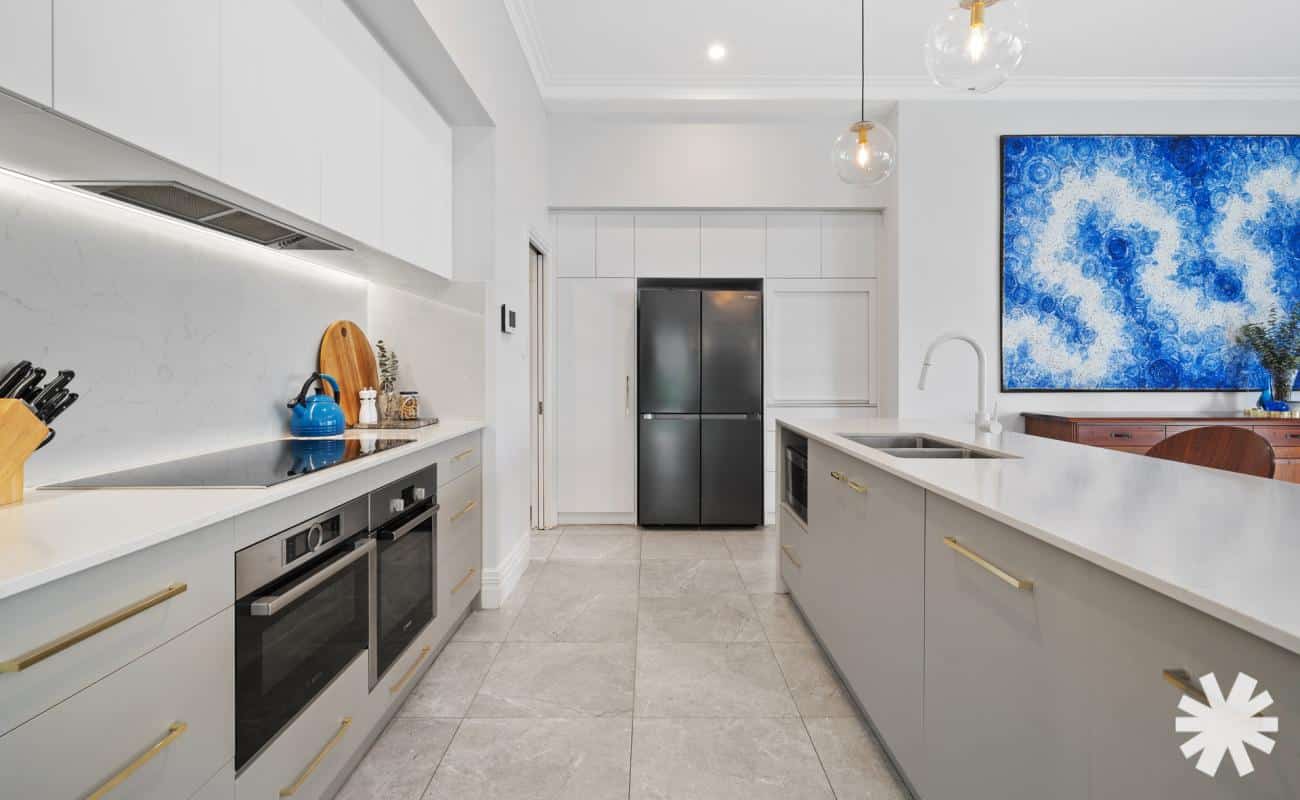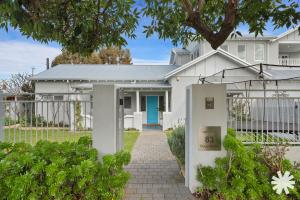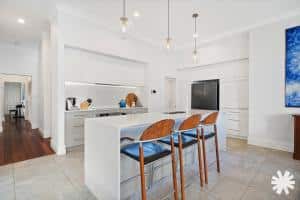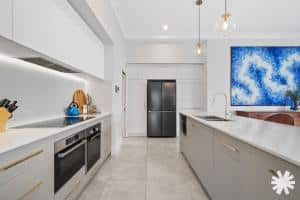RENOVATED FAMILY SANCTUARY
Bourkes Property proudly presents the highly anticipated “White House on the Corner” a remarkable two-storey character home that has undergone a stunning renovation. Situated just 500m from Wesley College, this residence offers breathtaking city views and an enviable location. Immerse yourself in the vibrant Angelo St precinct and enjoy the convenience of walking to Wesley College. The north-facing corner block floods the home with natural light, illuminating the expansive open plan living area with its extra high ceilings. This cleverly designed home showcases excellent solar orientation. Boasting 4 bedrooms, 2.5 bathrooms (ensuite, bath, and powder room), and 3 living areas, there is ample space for your family. The double lock-up garage also features a spacious gym/storage area. Thoughtfully designed, the children’s wing is located at the front of the home and includes its own study area, while a secluded parent’s retreat awaits on the upper floor. Prepare to be captivated by the elegance, functionality, and sheer beauty of this exceptional property.
Enjoy stunning city views from your private balcony off the parents’ retreat, providing a serene space to unwind. Spanning across a generous 607m2 green title land, this residence offers ample room for a growing family and even a beloved furry friend, all without the burdensome maintenance typically associated with larger properties. Your options are many, with the property positioned on a triplex block, there is the added advantage of potential subdivision in the future. The property is further enhanced by an automatic sliding gate, ensuring security and convenience. Additionally, the secure double garage provides ample space to park multiple cars or even a caravan within the fenced garden area. Embrace the possibilities and make this property your own private oasis.
The Residence Features:
• Renovated in 2018 with structural warranty in place until December 2025
• Step inside and be greeted by the striking turquoise front entry door, adding the perfect finishing touch to this expertly renovated 367m2 character home
• 4 generously sized bedrooms, each with built-in robes, accompanied by 2.5 bathrooms and 3 separate living areas
• Council approval already obtained for future pool installation
• Double lock-up garage with a gym area and additional roof space storage in the raked ceiling
• Family-sized kitchen boasting an abundance of cabinetry, including an appliance cupboard, complemented by stone benchtops, a spacious island bench, elegant pendant lights, and an adjacent study niche
• The designer kitchen is equipped with premium Bosch appliances, including two ovens (conventional and steam), a dishwasher, induction cooktop, and a stone splashback with captivating LED lighting, finished with large format rectified porcelain tiles
• Conveniently located laundry with ample floor-to-ceiling cabinetry, cleverly concealing a built-in clothes basket
• Brand new wet areas throughout the home, with the main bathroom showcasing frameless shower screens, a luxurious freestanding bath, and heated towel rail
• Retreat to the peaceful upper floor parents area, complete with city views from the master bedroom, a walk-in robe, and an ensuite with a double vanity
• In addition to the expansive main open plan living area with its high ceilings, there is room for the whole family to relax and unwind in the separate lounge/theatre room, featuring a decorative fireplace and a stunning ceiling rose
For those new to the area, the location offers convenient access to a delightful array of cafes, restaurants, and shopping options on Mends and Angelo Streets. Commuting to the CBD is a breeze, thanks to convenient access by car or public transport. Nature enthusiasts will rejoice with the opportunity to enjoy the nearby Perth Zoo, a round of golf at the esteemed Royal Perth Golf Club or take a leisurely stroll along the picturesque foreshore at Sir James Mitchell Park.
The Home also includes:
• Picturesque window furnishings, including elegant white louvred shutters and architraves
• Tall skirtings, Feature cornices, and lime plaster mouldings in the delightful entry area
• Enjoy peace of mind with a CCTV system installed
• Maximize storage space with convenient under stair storage
• Relax and entertain in the inviting alfresco area, complete with a recessed ceiling and stylish decking
• Experience secure and convenient access with video intercom systems at both front and rear entries, featuring keypads on both floors
• Stay connected with a smart wired home
• Simplify lighting control with a master light switch that allows you to turn on all external lighting via the push of a button
• Benefit from the convenience of 2 gas hot water units, one for storage on the ground floor and an instantaneous unit on the upper floor
• Stay comfortable year-round with reverse cycle air conditioning on both floors, plus the gym area
• A reticulation system servicing both the front and rear yards, including the verge
• Additional storage is discreetly provided by a shed tucked behind the garage
• South Perth council has scheduled the conversion of the overhead power lines in the street to underground in 2024
City of South Perth | $3,225 p/a
Water Corporation | $1,587 p/a

