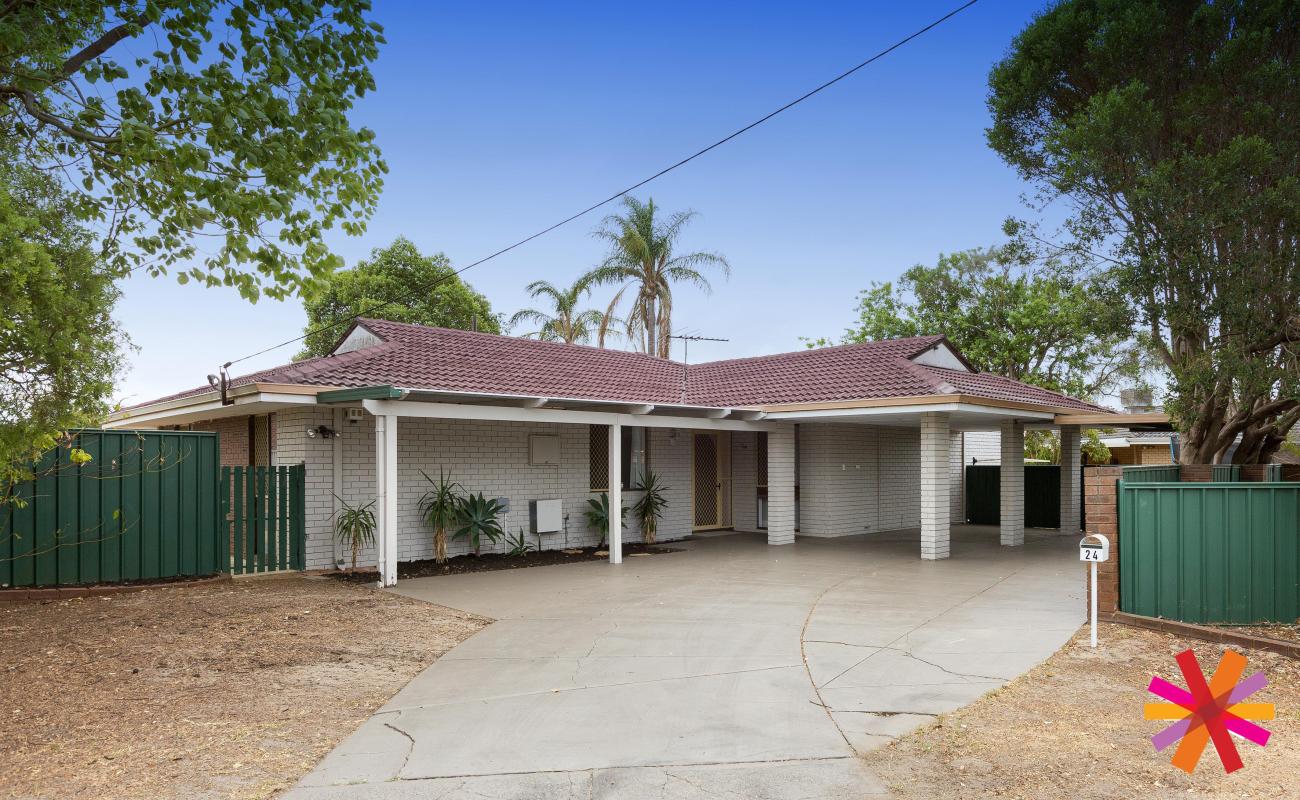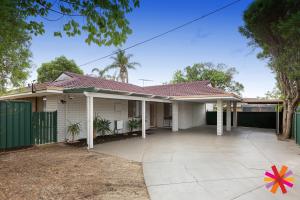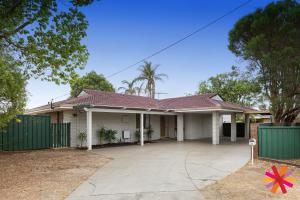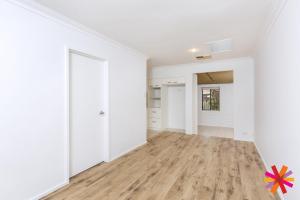Sitting on an expansive 894m2 block, this recently renovated home invites abundant natural light through its numerous floor-to-ceiling windows, seamlessly merging indoor and outdoor living areas. Perfect for growing family, it is located at the end quiet end of a cul de sac with minimal traffic flow.
As you step inside, you’re greeted by welcoming hybrid timber-look flooring that flows into the open-plan family space, including a sitting zone, dining area, and kitchen. The modern kitchen features a functional layout with overhead cupboards, good storage and a gas cooktop, ideal for culinary enthusiasts.
Discover three separate living areas, including a spacious formal lounge /theatre room with newly carpeted flooring and a huge games room. The home boasts four generously sized bedrooms and a good size bathroom. The master bedroom offers built-in robes, while the minor bedrooms provide ample space, with one also featuring a BIRs.
At the rear of the home, step down into an extra-large games room which offers a retreat for the family, allowing parents their own space with a large storage room at the end for games and toys to be stored out of sight.
Outside, two levels provide an expansive undercover alfresco area, ready for your personal touch. All this is overlooking a generous backyard area with potential drive-through access, perfect for boat or caravan parking, or even a workshop. Parking is convenient with a single carport and an additional uncovered bay, plus extra off-street parking is available for more cars if required.
Positioned within walking distance to shops, parks, and reserves, with easy access to Forest Lakes Shopping Centre, Roe Highway, Thornlie-Cockburn link and public transport, facilitating quick trips to Perth CBD (24km), Optus Stadium (21km), and Perth International Airport (18km).
This home invites you to add your flair.
Please register your details by clicking the button to “book an inspection” or “register for an inspection”. You will then receive an email with a link to apply.


















































